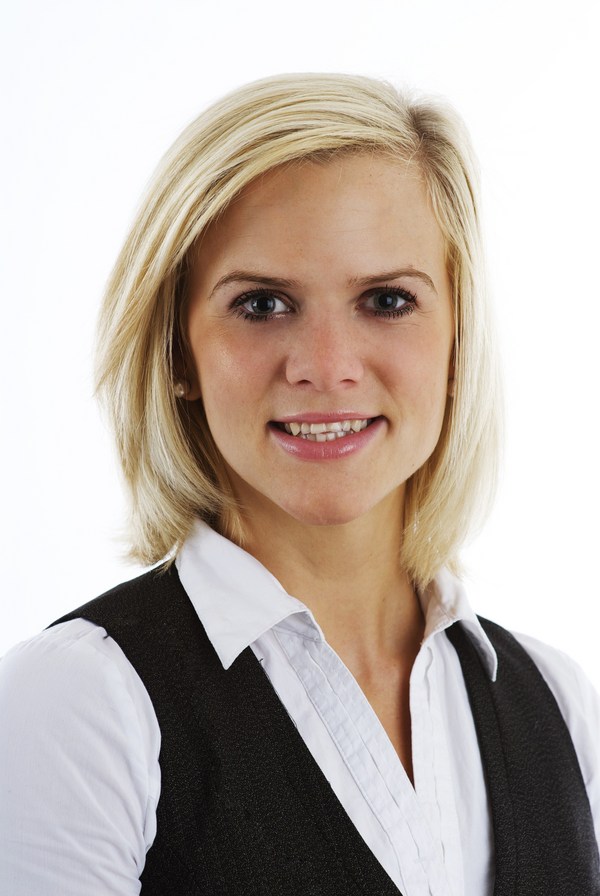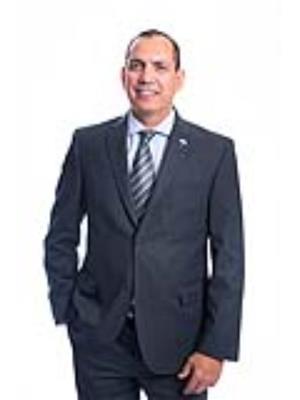2104 215 Legacy Boulevard Se, Calgary
- Bedrooms: 2
- Bathrooms: 2
- Living area: 761.04 square feet
- Type: Apartment
- Added: 17 days ago
- Updated: 17 hours ago
- Last Checked: 14 hours ago
Welcome to your new home, a charming two-bedroom, two-bathroom main floor condo in the desirable community of Legacy. This beautifully maintained home offers a spacious, open-concept living area with large windows and plenty of natural light, creating a welcoming and comfortable atmosphere. The modern kitchen features sleek stainless-steel appliances, quartz countertops, and ample cabinetry, perfect for preparing meals and entertaining guests.The primary bedroom is a peaceful retreat, complete with a walk-through closet and a private ensuite bathroom with a double vanity for added convenience and privacy. The second bedroom is generously sized, ideal for guests, family, or a home office. A second full bathroom ensures ample space for everyone.In addition to the well-designed living space, you'll appreciate the dedicated den, perfect for a home office, study, or cozy reading nook. Step outside to your own private covered patio, offering a quiet outdoor space to unwind and enjoy Calgary's beautiful seasons. This area also doubles as a separate entrance to your unit.The condo also comes with the added convenience of underground parking along with a storage locker, providing secure, year-round access to your vehicle.Located in the sought-after community of Legacy, you'll enjoy easy access to parks, walking trails, and nearby amenities, including shopping, dining, and public transit. Whether you're a first-time buyer, looking to downsize or an investor, this home offers comfort, style, and practicality in a fantastic location. Don’t miss out on this incredible opportunity! (id:1945)
powered by

Property DetailsKey information about 2104 215 Legacy Boulevard Se
Interior FeaturesDiscover the interior design and amenities
Exterior & Lot FeaturesLearn about the exterior and lot specifics of 2104 215 Legacy Boulevard Se
Location & CommunityUnderstand the neighborhood and community
Property Management & AssociationFind out management and association details
Tax & Legal InformationGet tax and legal details applicable to 2104 215 Legacy Boulevard Se
Room Dimensions

This listing content provided by REALTOR.ca
has
been licensed by REALTOR®
members of The Canadian Real Estate Association
members of The Canadian Real Estate Association
Nearby Listings Stat
Active listings
33
Min Price
$299,000
Max Price
$499,999
Avg Price
$399,524
Days on Market
37 days
Sold listings
11
Min Sold Price
$334,900
Max Sold Price
$427,000
Avg Sold Price
$370,773
Days until Sold
40 days
















