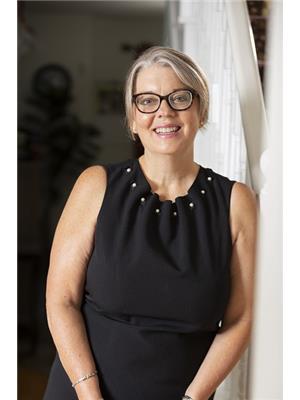36 Fencerow Drive, Whitby
- Bedrooms: 4
- Bathrooms: 4
- Type: Residential
Source: Public Records
Note: This property is not currently for sale or for rent on Ovlix.
We have found 6 Houses that closely match the specifications of the property located at 36 Fencerow Drive with distances ranging from 2 to 10 kilometers away. The prices for these similar properties vary between 749,800 and 1,325,000.
Nearby Places
Name
Type
Address
Distance
Hot Rocks Creative Diner
Restaurant
728 Anderson St
1.6 km
Mexico Lindo
Restaurant
915 Taunton Rd E
1.9 km
Ontario Regiment Museum
Museum
1000 Stevenson Rd N
2.2 km
R S McLaughlin Collegiate and Vocational Institute
School
570 Stevenson Rd N
2.2 km
Anderson Collegiate and Vocational Institute
School
Whitby
2.2 km
Durham District School Board
Establishment
400 Taunton Rd E
2.4 km
Sinclair Secondary School
School
380 Taunton Rd E
2.5 km
Signature Indian Cuisine
Restaurant
1121 Dundas St E
2.6 km
Shrimp Cocktail
Restaurant
843 King St W
2.6 km
Oshawa Municipal Airport
Airport
1200 Airport Blvd
2.7 km
The Brock House
Restaurant
918 Brock St N
2.8 km
Mandarin Restaurant
Meal takeaway
1319 Airport Blvd
2.9 km
Property Details
- Cooling: Central air conditioning
- Heating: Forced air, Natural gas
- Stories: 2
- Structure Type: House
- Exterior Features: Brick
- Foundation Details: Concrete
Interior Features
- Basement: Finished, N/A
- Flooring: Laminate
- Appliances: Washer, Refrigerator, Water meter, Dishwasher, Oven, Dryer, Microwave
- Bedrooms Total: 4
- Bathrooms Partial: 2
Exterior & Lot Features
- Water Source: Municipal water
- Parking Total: 3
- Pool Features: Inground pool
- Parking Features: Attached Garage
- Lot Size Dimensions: 38.21 x 142.37 FT
Location & Community
- Directions: Thickson Road & Rossland Rd E
- Common Interest: Freehold
Utilities & Systems
- Sewer: Sanitary sewer
Tax & Legal Information
- Tax Annual Amount: 5746
Exceptional opportunity of a perfectly polished gem nestled in one of Whitby's most desirable neighborhoods. Perfectly located next to all the amenities the town has to Offer And Within Walking Distance To Schools, Restaurants, Shopping & Major Highways. This detached beauty stuns with fresh renovations, boasting 3 spacious bedrooms, 4 luxurious bathrooms, and open-concept minimalist living space. Immerse yourself in the comfort of new flooring throughout that leads to an exquisite open kitchen, ready for your culinary adventures. It also offers an office space for your remote work needs, a large deck for entertaining, an oversize Premium Lot with Spectacular Hydrangeas Gardens and an inground heated pool for endless summer fun. The open space finished basement offers endless possibilities, ready to move in and equipped for instant enjoyment. Don't miss out on making this dream home yours!
Demographic Information
Neighbourhood Education
| Master's degree | 15 |
| Bachelor's degree | 45 |
| University / Above bachelor level | 10 |
| Certificate of Qualification | 10 |
| College | 90 |
| University degree at bachelor level or above | 75 |
Neighbourhood Marital Status Stat
| Married | 210 |
| Widowed | 5 |
| Divorced | 5 |
| Separated | 15 |
| Never married | 125 |
| Living common law | 5 |
| Married or living common law | 220 |
| Not married and not living common law | 145 |
Neighbourhood Construction Date
| 1981 to 1990 | 25 |
| 1991 to 2000 | 90 |









