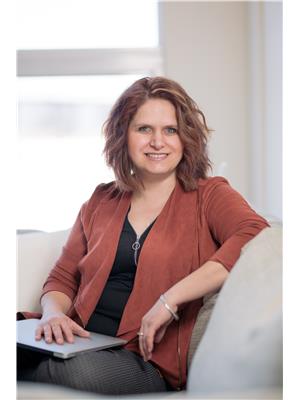956 Redwood Avenue, Winnipeg
- Bedrooms: 1
- Bathrooms: 2
- Living area: 1034 square feet
- Type: Residential
- Added: 63 days ago
- Updated: 1 days ago
- Last Checked: 13 hours ago
4B//Winnipeg/24 hours notice required. Offers as received. Extremely rare find! Welcome to beautiful shaughnessy Heights. This home is being sold fully furnished. Completely move in ready. Bring your personal items and call this beautiful 1 1/2 story house home. With 1034 sqr ft this property also features a finished basement, large loft master bedroom, ductless air conditioning, dry sauna, tanning bed, fenced yard, oversized single garage with extra storage. 220 amp in house and garage. Furnishings included: all living room, kitchen including all appliances, family room, bedroom, basement, 5 security cameras and outdoor furniture/ bbq shown in pictures. (id:1945)
powered by

Property DetailsKey information about 956 Redwood Avenue
Interior FeaturesDiscover the interior design and amenities
Exterior & Lot FeaturesLearn about the exterior and lot specifics of 956 Redwood Avenue
Location & CommunityUnderstand the neighborhood and community
Utilities & SystemsReview utilities and system installations
Tax & Legal InformationGet tax and legal details applicable to 956 Redwood Avenue
Additional FeaturesExplore extra features and benefits
Room Dimensions

This listing content provided by REALTOR.ca
has
been licensed by REALTOR®
members of The Canadian Real Estate Association
members of The Canadian Real Estate Association
Nearby Listings Stat
Active listings
78
Min Price
$79,900
Max Price
$449,900
Avg Price
$231,583
Days on Market
53 days
Sold listings
38
Min Sold Price
$84,700
Max Sold Price
$449,800
Avg Sold Price
$251,958
Days until Sold
54 days
Nearby Places
Additional Information about 956 Redwood Avenue















