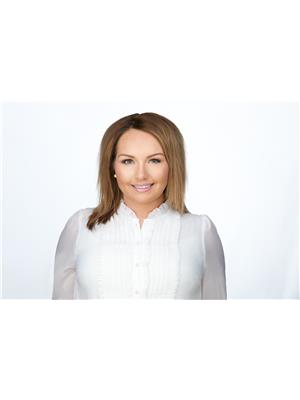601 11969 Jasper Av Nw, Edmonton
- Bedrooms: 2
- Bathrooms: 2
- Living area: 116.5 square meters
- Type: Apartment
- Added: 137 days ago
- Updated: 11 hours ago
- Last Checked: 3 hours ago
Luxury+style welcomes you to this stunning two bedroom condo set within the citys most premier+architecturally sleek developments,The Pearl Tower.The modern open concept+design boasts new European oak hardwood floors;premium finishes;high ceilings;+expansive windows offering a light+airy living space w/panoramic city views.The upscale kitchen has contemporary cabinets,high end appliances,upgraded tile+quartz counters.The sophisticated living room offers a spacious retreat w/fireplace+access to the balcony.The primary bedroom is an oasis w/walk through closet(w/custom organizer),ensuite (w/roughed in steam shower)+access to the second balcony.Completing this condo is a second bedroom,4pc bath+laundry.Other Upgrades:A/C,TWO Underground Stallsthe list is endless!Indulge in the buildings amenities including 24/7 concierge,workout facility+social room.Located in one of the most vibrant areas+surrounded by AMAZING restaurants,entertainment,shops+the River Valley.Experience URBAN luxury at its finest! (id:1945)
powered by

Property DetailsKey information about 601 11969 Jasper Av Nw
Interior FeaturesDiscover the interior design and amenities
Exterior & Lot FeaturesLearn about the exterior and lot specifics of 601 11969 Jasper Av Nw
Location & CommunityUnderstand the neighborhood and community
Property Management & AssociationFind out management and association details
Tax & Legal InformationGet tax and legal details applicable to 601 11969 Jasper Av Nw
Additional FeaturesExplore extra features and benefits
Room Dimensions

This listing content provided by REALTOR.ca
has
been licensed by REALTOR®
members of The Canadian Real Estate Association
members of The Canadian Real Estate Association
Nearby Listings Stat
Active listings
221
Min Price
$139,900
Max Price
$1,118,000
Avg Price
$371,319
Days on Market
83 days
Sold listings
72
Min Sold Price
$99,000
Max Sold Price
$1,699,900
Avg Sold Price
$371,247
Days until Sold
74 days

















