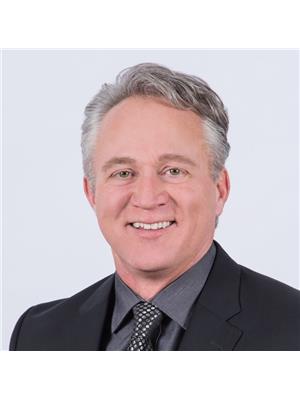36 Beck Street Unit Ground Level, Baden
- Bedrooms: 3
- Bathrooms: 2
- Living area: 1240 square feet
- Type: Residential
- Added: 44 days ago
- Updated: 6 days ago
- Last Checked: 18 hours ago
Spacious 3 bedroom 2 bathroom unit available for rent. In excellent condition, this nearly new purpose built unit offers a large kitchen equipped with 4 stainless steel appliances, a spacious living/dining room combination, 3 pc ensuite bath, in-suite laundry, 2 storage areas and 2 tandem parking spots. This is a bright lower unit with large windows and is carpet free. Located in the quiet family friendly Baden and is walking distance to schools and parks. A short drive to the Boardwalk shopping and city centers. (id:1945)
Property DetailsKey information about 36 Beck Street Unit Ground Level
- Cooling: Central air conditioning, Ductless
- Heating: Heat Pump, Forced air
- Stories: 2
- Structure Type: House
- Exterior Features: Brick, Vinyl siding
- Foundation Details: Poured Concrete
- Architectural Style: 2 Level
Interior FeaturesDiscover the interior design and amenities
- Basement: Finished, Full
- Appliances: Washer, Refrigerator, Dishwasher, Stove, Dryer, Hood Fan
- Living Area: 1240
- Bedrooms Total: 3
- Above Grade Finished Area: 1240
- Above Grade Finished Area Units: square feet
- Above Grade Finished Area Source: Other
Exterior & Lot FeaturesLearn about the exterior and lot specifics of 36 Beck Street Unit Ground Level
- Water Source: Municipal water
- Parking Total: 2
Location & CommunityUnderstand the neighborhood and community
- Directions: Snyder's Road West to Mill Street to Beck Street
- Common Interest: Freehold
- Subdivision Name: 661 - Baden/Phillipsburg/St. Agatha
- Community Features: Quiet Area
Business & Leasing InformationCheck business and leasing options available at 36 Beck Street Unit Ground Level
- Total Actual Rent: 2250
- Lease Amount Frequency: Monthly
Utilities & SystemsReview utilities and system installations
- Sewer: Municipal sewage system
Tax & Legal InformationGet tax and legal details applicable to 36 Beck Street Unit Ground Level
- Tax Annual Amount: 3616
- Zoning Description: R
Room Dimensions

This listing content provided by REALTOR.ca
has
been licensed by REALTOR®
members of The Canadian Real Estate Association
members of The Canadian Real Estate Association
Nearby Listings Stat
Active listings
10
Min Price
$2,000
Max Price
$2,250
Avg Price
$2,170
Days on Market
10 days
Sold listings
1
Min Sold Price
$2,800
Max Sold Price
$2,800
Avg Sold Price
$2,800
Days until Sold
31 days
Nearby Places
Additional Information about 36 Beck Street Unit Ground Level





































