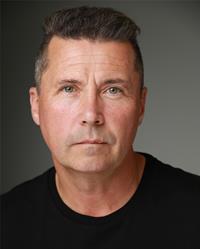3404 Rockwood Terr, Colwood
- Bedrooms: 4
- Bathrooms: 2
- Living area: 3254 square feet
- Type: Residential
- Added: 96 days ago
- Updated: 96 days ago
- Last Checked: 11 hours ago
Welcome home! Nestled at the end of a tranquil cul-de-sac in the highly sought-after Royal Bay area, this spacious and inviting 4-bedroom, 2-bathroom home offers the perfect blend of modern updates, comfort, and prime location. As you step inside, you'll immediately notice the pride of ownership evident throughout, with new paint, updated windows that flood the home with natural light, and recently renovated bathrooms that provide a modern experience. Situated on a large half-acre lot, this property offers ample space for outdoor activities and entertaining. The expansive yard features a charming brick patio with a cozy fire pit, making it the perfect spot for family gatherings and summer barbecues. With plenty of parking available, including room for an RV or boat, this home is as practical as it is beautiful. Backing onto Outlook Park, this elevated lot offers serene views and a sense of tranquility, all within walking distance to three top-rated schools. (id:1945)
powered by

Property DetailsKey information about 3404 Rockwood Terr
- Cooling: None
- Heating: Forced air, Electric, Natural gas, Wood
- Year Built: 2002
- Structure Type: House
- Architectural Style: Other
Interior FeaturesDiscover the interior design and amenities
- Living Area: 3254
- Bedrooms Total: 4
- Fireplaces Total: 2
- Above Grade Finished Area: 2796
- Above Grade Finished Area Units: square feet
Exterior & Lot FeaturesLearn about the exterior and lot specifics of 3404 Rockwood Terr
- Lot Features: Cul-de-sac, Wooded area, Other, Rectangular
- Lot Size Units: square feet
- Parking Total: 6
- Lot Size Dimensions: 20021
Location & CommunityUnderstand the neighborhood and community
- Common Interest: Freehold
Tax & Legal InformationGet tax and legal details applicable to 3404 Rockwood Terr
- Tax Lot: 19
- Zoning: Residential
- Parcel Number: 025-143-361
- Tax Annual Amount: 5986.92
Room Dimensions

This listing content provided by REALTOR.ca
has
been licensed by REALTOR®
members of The Canadian Real Estate Association
members of The Canadian Real Estate Association
Nearby Listings Stat
Active listings
9
Min Price
$474,900
Max Price
$5,000,000
Avg Price
$1,347,311
Days on Market
50 days
Sold listings
8
Min Sold Price
$509,800
Max Sold Price
$1,050,000
Avg Sold Price
$819,888
Days until Sold
71 days
Nearby Places
Additional Information about 3404 Rockwood Terr
































