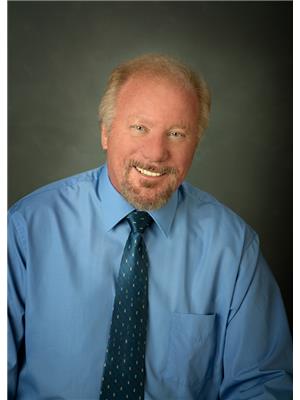337 52458 Rge Rd 223, Rural Strathcona County
- Bedrooms: 3
- Bathrooms: 4
- Living area: 209.5 square meters
- Type: Residential
- Added: 11 days ago
- Updated: 5 days ago
- Last Checked: 5 hours ago
OVER 3000 SQ FEET OF HOME....30 X 40 FOOT HEATED ULTIMATE SHOP....HAVE TO SEE THIS YARD....CITY WATER..... JUST MINUTES TO SHERWOOD PARK....METICULOUS CONDITION.......~!WELCOME HOME!~ Located in Sought after Meadowlark Hills tucked at the back of the quiet subdivision. TIMELESS curb appeal, fruit trees, stunning colours, chain link portion for the pets is just the beginning. Large veranda invites you in..first steps in the large foyer; den/flex/dining on your left. HEART of the home ahead. Family SIZED kitchen( brand new quartz countertops;) big dining area and attached family room w/ fireplace. Tonnes of windows to enjoy the treed views! Upstairs has 3 bedrooms. cool loft area, and primary bedroom that misses nothing. Basement is fully finished, big rec room, another gas fireplace, bedroom. NEW PAINT, REFRESHED HARDWOOD, newer shingles, furnace & more! + Over sized double heated attached, water brought in the shop.... walking paths and so much more to see! (id:1945)
powered by

Property Details
- Heating: Forced air
- Stories: 2
- Year Built: 1996
- Structure Type: House
Interior Features
- Basement: Finished, Full
- Appliances: Refrigerator, Dishwasher, Stove, Hood Fan, Window Coverings, Garage door opener, Garage door opener remote(s)
- Living Area: 209.5
- Bedrooms Total: 3
- Fireplaces Total: 1
- Bathrooms Partial: 1
- Fireplace Features: Gas, Unknown
Exterior & Lot Features
- Lot Features: Treed, See remarks, Wet bar
- Lot Size Units: acres
- Parking Features: Attached Garage
- Lot Size Dimensions: 2
Tax & Legal Information
- Parcel Number: 2228131605
Room Dimensions
This listing content provided by REALTOR.ca has
been licensed by REALTOR®
members of The Canadian Real Estate Association
members of The Canadian Real Estate Association
















