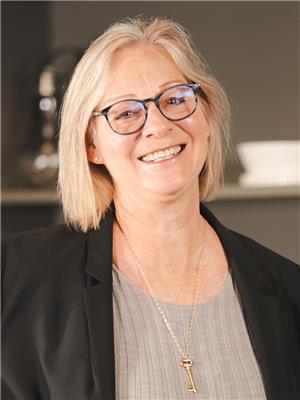33 Wildan Drive, Flamborough
- Bedrooms: 5
- Bathrooms: 3
- Living area: 3478 square feet
- Type: Residential
Source: Public Records
Note: This property is not currently for sale or for rent on Ovlix.
We have found 6 Houses that closely match the specifications of the property located at 33 Wildan Drive with distances ranging from 2 to 10 kilometers away. The prices for these similar properties vary between 1,299,990 and 2,199,900.
Nearby Listings Stat
Active listings
0
Min Price
$0
Max Price
$0
Avg Price
$0
Days on Market
days
Sold listings
0
Min Sold Price
$0
Max Sold Price
$0
Avg Sold Price
$0
Days until Sold
days
Property Details
- Cooling: Central air conditioning
- Heating: Forced air, Natural gas
- Stories: 1
- Year Built: 1983
- Structure Type: House
- Exterior Features: Concrete, Wood, Hardboard, Shingles
- Foundation Details: Block
- Architectural Style: Bungalow
- Construction Materials: Wood frame, Concrete block, Concrete Walls
Interior Features
- Basement: Finished, Full
- Appliances: Washer, Refrigerator, Water softener, Gas stove(s), Dishwasher, Dryer, Microwave, Oven - Built-In, Hood Fan, Window Coverings, Garage door opener, Microwave Built-in
- Living Area: 3478
- Bedrooms Total: 5
- Fireplaces Total: 2
- Fireplace Features: Wood, Other - See remarks
- Above Grade Finished Area: 1787
- Below Grade Finished Area: 1691
- Above Grade Finished Area Units: square feet
- Below Grade Finished Area Units: square feet
- Above Grade Finished Area Source: Plans
- Below Grade Finished Area Source: Plans
Exterior & Lot Features
- Lot Features: Cul-de-sac, Ravine, Backs on greenbelt, Conservation/green belt, Paved driveway, Country residential, Automatic Garage Door Opener
- Water Source: Municipal water
- Lot Size Units: acres
- Parking Total: 11
- Parking Features: Attached Garage
- Lot Size Dimensions: 0.472
Location & Community
- Directions: North on HWY 6 N, East on Huntsman Gat, North on Wildran Drive
- Common Interest: Freehold
- Subdivision Name: 044 - Flamborough East
- Community Features: Quiet Area
Utilities & Systems
- Sewer: Septic System
- Utilities: Natural Gas, Electricity, Cable, Telephone
Tax & Legal Information
- Tax Annual Amount: 7294
- Zoning Description: S1
Welcome to your dream home nestled in the serene community of Flamborough. This cozy 5-bedroom, 3-bathroom bungalow packs a stunning 3500sqft of living space with a walk-out basement, that perfectly matches the quiet elegance of its location. Backing onto Brontë creek, with trails right outside! The primary bedroom features an ensuite and walk in closet, making for an ideal retreat. The other well-appointed bedrooms are situated on the main level, plus two on the lower level, each meticulously designed to provide ultimate comfort and space. Step into the heart of the home, an expansive custom open-concept kitchen that boasts double islands, picture windows, granite, high-end cuboards, stainless appliances & more. An entertainer's paradise, this house also highlights a rec room, gym & an optional rental unit or airbnb! Warmth permeates the home with its 2 fireplaces, ensuring cozy evenings for the whole family. The home has ample updates; a recent roof, new windows, a new stone chimney... full list available. The property exhibits an incredible curb appeal; extensive landscaping, hardy board, clear cedar ceilings and cedar shake peaks, new eves trough and soffits. But, that's not all! The backyard oasis features a sparkling heated salt water pool, 1400sqft 2 tier deck, and massive stone patio with armor stone retaining wall. This bungalow doesn’t just offer a house, it offers a lifestyle. Views are by appointment only, this is a paradise to see for yourself . (id:1945)










