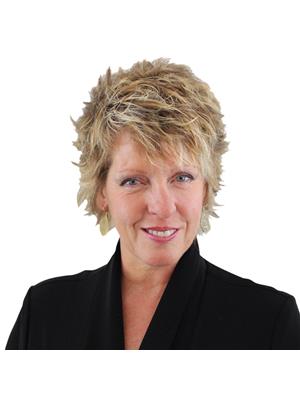23 Fox Trail, Northern Bruce Peninsula
- Bedrooms: 3
- Bathrooms: 3
- Type: Residential
- Added: 60 days ago
- Updated: 2 days ago
- Last Checked: 1 hours ago
Breathtaking custom-built home/cottage on the upper Bruce Peninsula, located on a quiet, fully serviced municipal road. Boasting stunning lake views and rare deep waterfront capable of a docking system. This very private 1+ acre lot is adorned with beautiful perennial gardens, raised vegetable beds, and nature pathways. Captivating water views over the Lake Huron horizon with southern exposure. Quality materials and attention to detail are evident within the 2590 sq ft of exceptional living space. The Great Room is the focal point of the home with its towering 20' vaulted ceiling, expansive stone wood-burning fireplace, and a wall of windows that take in the commanding view of the lake and natural shoreline. Heated slate floors, solid oak trim and doors throughout, and hand-forged railing spindles are just a few of the incredible finishes found in this home. On the main level, you'll find the primary suite with access to a private waterside deck with a hot tub, an extravagant ensuite with a massive walk-in tile shower, and a large walk-in closet. The kitchen features stunning granite countertops, stainless appliances, and a walk-in pantry. Spacious dining area with water view and terrace doors leading to an expansive deck. The upper level features a loft for a sitting area or office space. Two large bedrooms are situated on this level, along with a 3-piece washroom. Additionally, there is a detached 28 x 32 insulated heated garage/shop, a waterside guest bunky, and dedicated RV parking with services. (id:1945)
powered by

Property Details
- Cooling: Air exchanger
- Heating: Baseboard heaters, Electric
- Stories: 1.5
- Structure Type: House
- Exterior Features: Wood
- Foundation Details: Concrete, Slab
Interior Features
- Flooring: Hardwood
- Appliances: Washer, Refrigerator, Water softener, Hot Tub, Dishwasher, Range, Dryer, Microwave, Water Treatment, Garage door opener, Water Heater - Tankless
- Bedrooms Total: 3
- Fireplaces Total: 1
- Bathrooms Partial: 1
Exterior & Lot Features
- View: Direct Water View
- Lot Features: Cul-de-sac, Wooded area, Irregular lot size, Flat site
- Parking Total: 10
- Water Body Name: Huron
- Parking Features: Attached Garage
- Building Features: Fireplace(s)
- Lot Size Dimensions: 150 x 406 FT
- Waterfront Features: Waterfront
Location & Community
- Directions: Hwy 6 north, left onto Lindsay Rd 20, right onto Youngblood, left onto White Cedar, at stop go right onto Fox Trail, follow to #23 (sign).
- Common Interest: Freehold
Utilities & Systems
- Sewer: Septic System
Tax & Legal Information
- Tax Year: 2024
- Tax Annual Amount: 8746.34
- Zoning Description: R2-EH
Additional Features
- Security Features: Smoke Detectors
Room Dimensions
This listing content provided by REALTOR.ca has
been licensed by REALTOR®
members of The Canadian Real Estate Association
members of The Canadian Real Estate Association














