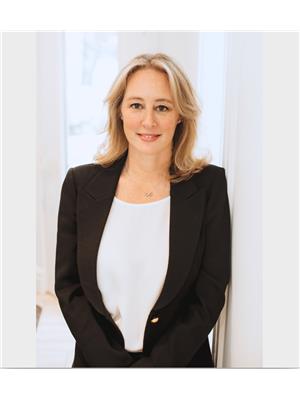2 Anchorage Crescent Unit 206, Collingwood
- Bedrooms: 2
- Bathrooms: 2
- Living area: 951 square feet
- Type: Apartment
- Added: 144 days ago
- Updated: 49 days ago
- Last Checked: 5 hours ago
WINTER/SKI SEASON RENTAL IN WYLDEWOOD COVE. Rental from December 1- March 31. Beautifully decorated, 2 bed, 2 bath unit located on the 2nd level of a 3 story building, with elevator access. Queen size beds in each bedroom. Great view of the mountain from the balcony...prime view point for fireworks displays!! Open Concept great room with kitchen/dining and Living room w/gas fireplace, for a cosy evening after a day on the slopes! Wyldewood Cove offers a year-round heated salt-water pool and small gym on-site. Short drive to Blue Mountain, Collingwood, Thornbury, and all area shops, restaurants and entertainment. $2500 utility/damage deposit required. The 2 assigned parking spots in front of the unit (#66 & 67), are a bonus. Landlord will provide bed linens & towels if required. Cable TV & WI-FI available. Rental rate includes water utility. Absolutely NO SMOKING, as per condo rules, and sorry, NO PETS. Deposit of 50% of rental rate upon signing lease agreement, by bank draft or e transfer. to Listing Brokerage. Balance due 3 weeks prior to occupancy plus $2500 utility /damage deposit. Tenant to complete rental application with references. Listing Brokerage to write lease. Proof of liability insurance required prior to occupancy. All utilities are in addition to the rental rate. Access to the storage locker beside the unit can be arranged. Unit also available for Fall rental. (id:1945)
Show
More Details and Features
Property DetailsKey information about 2 Anchorage Crescent Unit 206
- Cooling: Central air conditioning
- Heating: Forced air, Natural gas
- Stories: 1
- Year Built: 2017
- Structure Type: Apartment
- Exterior Features: Stone, Vinyl siding
Interior FeaturesDiscover the interior design and amenities
- Basement: None
- Appliances: Washer, Refrigerator, Dishwasher, Stove, Dryer, Window Coverings, Microwave Built-in
- Living Area: 951
- Bedrooms Total: 2
- Fireplaces Total: 1
- Above Grade Finished Area: 951
- Above Grade Finished Area Units: square feet
- Above Grade Finished Area Source: Builder
Exterior & Lot FeaturesLearn about the exterior and lot specifics of 2 Anchorage Crescent Unit 206
- Lot Features: Southern exposure, Visual exposure, Balcony, No Pet Home
- Water Source: Municipal water
- Parking Total: 2
- Pool Features: Inground pool
- Parking Features: Visitor Parking
- Building Features: Exercise Centre
Location & CommunityUnderstand the neighborhood and community
- Directions: Hwy 26 West to Cove Crt. Left on Anchorage Cres. Building on your left. 2 assigned parking spots 66 & 67 can be used for showings.
- Common Interest: Condo/Strata
- Subdivision Name: CW01-Collingwood
- Community Features: Community Centre
Business & Leasing InformationCheck business and leasing options available at 2 Anchorage Crescent Unit 206
- Total Actual Rent: 2200
- Lease Amount Frequency: Monthly
Property Management & AssociationFind out management and association details
- Association Fee Includes: Landscaping, Property Management, Water, Insurance, Parking
Utilities & SystemsReview utilities and system installations
- Sewer: Municipal sewage system
- Utilities: Natural Gas, Cable
Tax & Legal InformationGet tax and legal details applicable to 2 Anchorage Crescent Unit 206
- Zoning Description: R3-33
Additional FeaturesExplore extra features and benefits
- Security Features: Smoke Detectors
Room Dimensions

This listing content provided by REALTOR.ca
has
been licensed by REALTOR®
members of The Canadian Real Estate Association
members of The Canadian Real Estate Association
Nearby Listings Stat
Active listings
41
Min Price
$1,875
Max Price
$16,000
Avg Price
$6,921
Days on Market
52 days
Sold listings
15
Min Sold Price
$1,950
Max Sold Price
$15,000
Avg Sold Price
$5,887
Days until Sold
79 days

































