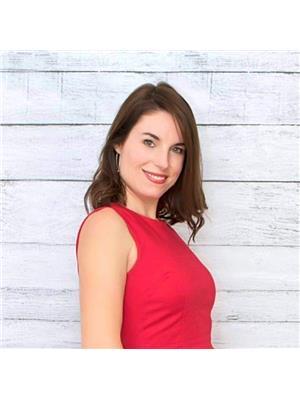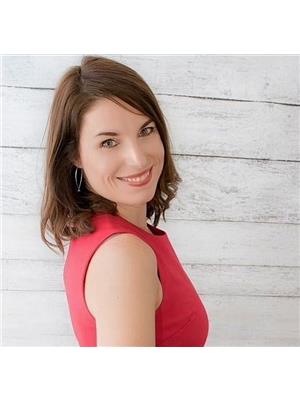47 Holgate Street, Barrie Allandale
- Bedrooms: 5
- Bathrooms: 2
- Type: Residential
- Added: 2 days ago
- Updated: 1 days ago
- Last Checked: 18 hours ago
Welcome to this beautiful all brick 3 bedroom bungalow with a separate entrance to the lower level. On the main level you will find an updated kitchen with quartz counters, stainless steel appliances, 3 spacious bedrooms, 4 piece bathroom, separate laundry and gorgeous hardwood flooring. The completely separate lower level unit with 2 bedrooms has a newer kitchen, separate laundry, 3 piece bathroom, vinyl flooring and a large living room. Situated on a massive 66x150-foot-deep lot that is located on a picturesque tree lined street just steps from parks, the waterfront, the GO station and easy highway access. New high efficiency furnace, air conditioner and hot water tank (owned) in 2023. This is a wonderful opportunity for investors, extended family or someone needing help with the mortgage. (id:1945)
powered by

Property Details
- Cooling: Central air conditioning
- Heating: Forced air, Natural gas
- Stories: 1
- Structure Type: House
- Exterior Features: Brick
- Foundation Details: Block
- Architectural Style: Bungalow
Interior Features
- Basement: Finished, Separate entrance, N/A
- Appliances: Washer, Refrigerator, Dishwasher, Stove, Dryer, Water Heater
- Bedrooms Total: 5
Exterior & Lot Features
- Lot Features: In-Law Suite
- Water Source: Municipal water
- Parking Total: 3
- Parking Features: Attached Garage
- Lot Size Dimensions: 66 x 150 FT
Location & Community
- Directions: Bayview Dr to Holgate
- Common Interest: Freehold
Utilities & Systems
- Sewer: Sanitary sewer
Tax & Legal Information
- Tax Year: 2024
- Tax Annual Amount: 4797.92
- Zoning Description: Residential
Room Dimensions
This listing content provided by REALTOR.ca has
been licensed by REALTOR®
members of The Canadian Real Estate Association
members of The Canadian Real Estate Association














