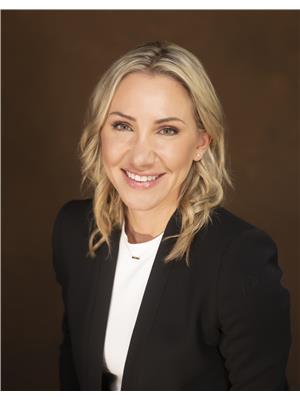1240 10 David Eyer Road, Richmond Hill
- Bedrooms: 3
- Bathrooms: 3
- Type: Townhouse
- Added: 55 days ago
- Updated: 36 days ago
- Last Checked: 5 hours ago
You can not miss this! Brand New Luxury 3 bedrooms, 3 Washroom End Unit Condo Townhouse(1,664 sqft+630sqft outdoor space) Upper unit condo townhome features bright and spacious open concept layout, 10 ceilings main floor, 9 ceilings upper floor, modern kitchen with integrated appliances, quartz counter top in the kitchen with LED under cabinet lighting. Primary bedroom with ensuite bath, large windows and w/o to balcony. There is lot to enjoy in this house with plenty of indoor as well as outdoor space with balconies and a huge dream rooftop terrace. Great location, proximity Hwy 404, Costco, Grocery, Schools, Parks, Public Transit and top schools! (id:1945)
powered by

Property DetailsKey information about 1240 10 David Eyer Road
- Cooling: Central air conditioning
- Heating: Forced air, Natural gas
- Stories: 3
- Structure Type: Row / Townhouse
- Exterior Features: Concrete
Interior FeaturesDiscover the interior design and amenities
- Appliances: Dryer
- Bedrooms Total: 3
- Bathrooms Partial: 1
Exterior & Lot FeaturesLearn about the exterior and lot specifics of 1240 10 David Eyer Road
- Lot Features: Balcony
- Parking Total: 1
- Parking Features: Underground
- Building Features: Storage - Locker
Location & CommunityUnderstand the neighborhood and community
- Directions: Bayview Ave/ Elgin Mills Rd
- Common Interest: Condo/Strata
- Community Features: Pet Restrictions
Property Management & AssociationFind out management and association details
- Association Fee: 291
- Association Name: N.A
- Association Fee Includes: Insurance, Parking

This listing content provided by REALTOR.ca
has
been licensed by REALTOR®
members of The Canadian Real Estate Association
members of The Canadian Real Estate Association
Nearby Listings Stat
Active listings
26
Min Price
$679,900
Max Price
$2,999,000
Avg Price
$1,226,214
Days on Market
49 days
Sold listings
18
Min Sold Price
$700,000
Max Sold Price
$1,859,000
Avg Sold Price
$1,188,399
Days until Sold
62 days
Nearby Places
Additional Information about 1240 10 David Eyer Road










































