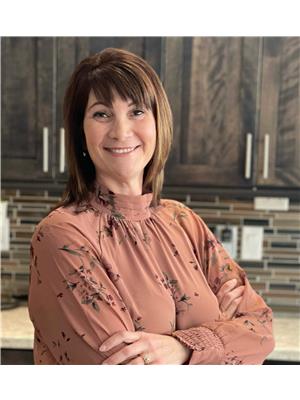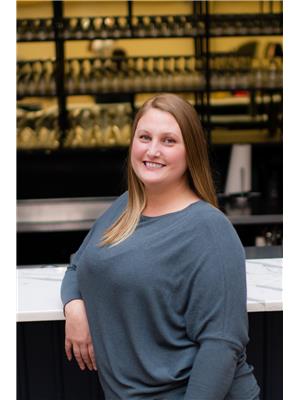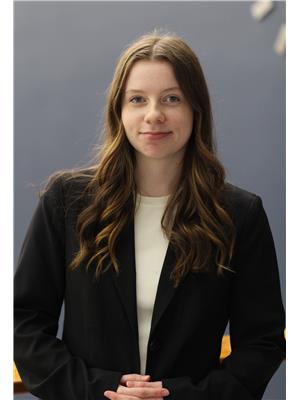18 Bachman Place, Gander
- Bedrooms: 3
- Bathrooms: 2
- Living area: 2002 square feet
- Type: Residential
- Added: 24 days ago
- Updated: 24 days ago
- Last Checked: 18 hours ago
This bungalow on a quiet cul-du-sac offers 3 bedrooms, a full bathroom, and a convenient 1/2 bath in the basement. The spacious living room is perfect for relaxation and entertaining, while the large backyard provides plenty of space for outdoor activities. The yard is partially fenced, offering both privacy and functionality. Additionally, there’s a shed for storage, and the basement offers significant potential with lots of room for development, whether you're looking to add more living space, a home office, or additional storage. The home is situated on a mature lot and enjoys established trees and landscaping, adding to its appeal. Recent updates include new shingles, installed in October 2024, ensuring the home is in top condition and ready for years of enjoyment. (id:1945)
powered by

Property DetailsKey information about 18 Bachman Place
- Heating: Electric
- Stories: 1
- Year Built: 1970
- Structure Type: House
- Exterior Features: Vinyl siding
- Foundation Details: Block
Interior FeaturesDiscover the interior design and amenities
- Flooring: Hardwood, Ceramic Tile
- Appliances: Dishwasher
- Living Area: 2002
- Bedrooms Total: 3
- Bathrooms Partial: 1
Exterior & Lot FeaturesLearn about the exterior and lot specifics of 18 Bachman Place
- Water Source: Municipal water
- Parking Features: Detached Garage
- Lot Size Dimensions: 18x45x20x49
Location & CommunityUnderstand the neighborhood and community
- Common Interest: Freehold
Utilities & SystemsReview utilities and system installations
- Sewer: Municipal sewage system
Tax & Legal InformationGet tax and legal details applicable to 18 Bachman Place
- Tax Year: 2024
- Tax Annual Amount: 1820
- Zoning Description: Res.
Room Dimensions
| Type | Level | Dimensions |
| Other | Basement | 8x11 |
| Storage | Basement | 8x14 |
| Bath (# pieces 1-6) | Basement | 4.9x5.6 |
| Family room | Basement | 16x10.6 |
| Laundry room | Basement | 7x11 |
| Porch | Main level | 5x7 |
| Bath (# pieces 1-6) | Main level | 7x7 |
| Bedroom | Main level | 9x10.6 |
| Primary Bedroom | Main level | 12x10 |
| Bedroom | Main level | 8x10 |
| Kitchen | Main level | 17.13x8.2 |
| Eating area | Main level | 8.6x13 |
| Living room | Main level | 17x8 |

This listing content provided by REALTOR.ca
has
been licensed by REALTOR®
members of The Canadian Real Estate Association
members of The Canadian Real Estate Association
Nearby Listings Stat
Active listings
5
Min Price
$265,000
Max Price
$289,000
Avg Price
$275,580
Days on Market
69 days
Sold listings
6
Min Sold Price
$165,000
Max Sold Price
$365,000
Avg Sold Price
$267,900
Days until Sold
120 days
















