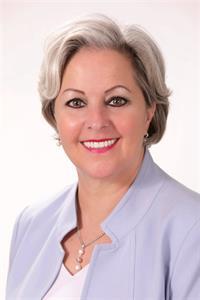2180 Marine Drive Unit 1705, Oakville
- Bedrooms: 2
- Bathrooms: 2
- Living area: 1400 square feet
- Type: Apartment
- Added: 105 days ago
- Updated: 60 days ago
- Last Checked: 12 hours ago
Welcome to the esteemed ‘Ennisclare II on the Lake’, an exceptional waterfront community set on 5 acres of meticulously landscaped grounds along the banks of Lake Ontario. Nestled in the vibrant Bronte Village, this residence offers easy access to the lake, walking trails, Bronte Harbour & a variety of shopping, dining & entertainment options. Conveniently situated near amenities, downtown Oakville & the GO. Boasting outstanding resort-style amenities, including 24-hour security, an indoor pool with hot tub, sundecks with lake views, exercise rooms, saunas, clubhouse overlooking the lake, library, party rooms, billiards, a golf range, a squash court, table tennis, a workshop, art room, social activities, car wash, bike storage, tennis court & outdoor seating areas surrounded by stunning gardens & visitor parking. (Dogs are not permitted, & smoking is prohibited within the complex.) Bathed in natural light, this suite features generous sized principal rooms, floor-to-ceiling windows & 3 glass sliding doors that lead to an expansive balcony. Enjoy the beautiful open views of the lake, Bronte Harbour, Bronte Village & the Niagara Escarpment. Amazing sunsets! Offering 2 bedrooms & 2 full bathrooms, with a welcoming foyer that adjoins a dining room overlooking the spacious living room with wall-to-wall windows. The open-concept design is ideal for both entertaining & daily living. The eat-in kitchen is well-appointed with ample cabinetry & counter space, hosting a convenient breakfast area. The primary bedroom provides a 4-piece en-suite & a large walk-in closet, while the second bedroom presents a walk-out to the balcony. A handy in-suite laundry/storage room completes the suite. This property provides one owned underground parking space & an exclusive-use locker. Live in or update, there are so many options to make this space your own. Excellent opportunity to experience lakeside living at its finest! VIEW THE 3D IGUIDE HOME TOUR, FLOOR PLAN, VIDEO & MORE PHOTOS (id:1945)
powered by

Property DetailsKey information about 2180 Marine Drive Unit 1705
Interior FeaturesDiscover the interior design and amenities
Exterior & Lot FeaturesLearn about the exterior and lot specifics of 2180 Marine Drive Unit 1705
Location & CommunityUnderstand the neighborhood and community
Property Management & AssociationFind out management and association details
Utilities & SystemsReview utilities and system installations
Tax & Legal InformationGet tax and legal details applicable to 2180 Marine Drive Unit 1705
Room Dimensions

This listing content provided by REALTOR.ca
has
been licensed by REALTOR®
members of The Canadian Real Estate Association
members of The Canadian Real Estate Association
Nearby Listings Stat
Active listings
37
Min Price
$799,999
Max Price
$4,350,000
Avg Price
$1,481,442
Days on Market
132 days
Sold listings
8
Min Sold Price
$899,900
Max Sold Price
$1,999,999
Avg Sold Price
$1,343,336
Days until Sold
45 days













