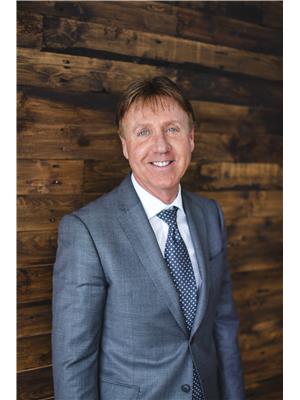3101 10410 102 Av Nw, Edmonton
- Bedrooms: 3
- Bathrooms: 2
- Living area: 103.24 square meters
- Type: Apartment
- Added: 65 days ago
- Updated: 10 hours ago
- Last Checked: 3 hours ago
Experience unparalleled Downtown Skyline Views, and spectacular Rogers and Ice District Views from this Exquisite 3-Bedroom, 2-Bathroom Sub-Penthouse condo on the 31st floor of the prestigious Fox 2 building. Boasting over 1100 sq ft of Luxurious Living space, this residence features an Open Concept layout, a kitchen adorned with granite countertops, large Island, and top-of-the-line Stainless Steel appliances, Central AC, and a spacious dining area. Floor-to-ceiling windows with remote blinds flood the home with natural light. The primary suite offers a walk-in closet with customized shelving and a lavish 4-piece ensuite. Step out onto the expansive oversized balcony to admire the East facing breathtaking views. With tandem parking in a heated underground parkade, this residence offers the ultimate urban lifestyle, just steps away from fine dining, entertainment, shopping, the river valley, and more. (id:1945)
powered by

Property DetailsKey information about 3101 10410 102 Av Nw
Interior FeaturesDiscover the interior design and amenities
Exterior & Lot FeaturesLearn about the exterior and lot specifics of 3101 10410 102 Av Nw
Location & CommunityUnderstand the neighborhood and community
Property Management & AssociationFind out management and association details
Tax & Legal InformationGet tax and legal details applicable to 3101 10410 102 Av Nw
Additional FeaturesExplore extra features and benefits
Room Dimensions

This listing content provided by REALTOR.ca
has
been licensed by REALTOR®
members of The Canadian Real Estate Association
members of The Canadian Real Estate Association
Nearby Listings Stat
Active listings
268
Min Price
$139,900
Max Price
$1,118,000
Avg Price
$348,959
Days on Market
79 days
Sold listings
88
Min Sold Price
$99,000
Max Sold Price
$1,699,900
Avg Sold Price
$341,833
Days until Sold
69 days















