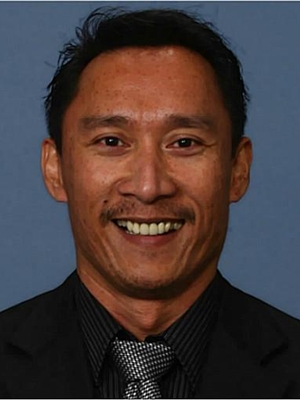112 Baldwin Avenue, Brantford
- Bedrooms: 3
- Bathrooms: 1
- Living area: 1270 square feet
- Type: Residential
- Added: 60 days ago
- Updated: 11 days ago
- Last Checked: 19 hours ago
Buy Land they are not making any!!! Attention Builders/Developers/Investors this prime 1.043 Acre property with 77 ft frontage coupled with 1.847 acre property also available at 108 Baldwin Ave opens up unlimited potential development opportunities. With large developments already in the works throughout all the available lands in southern eagle place (see map in attachments)Its the perfect time to capitalize on the municipality's push for higher-density use in the area .Townhouses/ Row houses/Cul-de-sac... options are endless making this a ideal investment for those looking to maximize returns. Please note there is no garage. (id:1945)
powered by

Property DetailsKey information about 112 Baldwin Avenue
- Cooling: Window air conditioner
- Heating: Forced air
- Stories: 1.5
- Structure Type: House
- Exterior Features: Aluminum siding
Interior FeaturesDiscover the interior design and amenities
- Basement: Unfinished, Full
- Appliances: Washer, Refrigerator, Water meter, Stove, Dryer
- Living Area: 1270
- Bedrooms Total: 3
- Above Grade Finished Area: 1270
- Above Grade Finished Area Units: square feet
- Above Grade Finished Area Source: Other
Exterior & Lot FeaturesLearn about the exterior and lot specifics of 112 Baldwin Avenue
- Lot Features: Conservation/green belt
- Water Source: Municipal water
- Parking Total: 8
- Parking Features: Detached Garage
Location & CommunityUnderstand the neighborhood and community
- Directions: Erie Ave to Baldwin Ave
- Common Interest: Freehold
- Subdivision Name: 2085 - Eagle Place West
- Community Features: Quiet Area, Community Centre
Utilities & SystemsReview utilities and system installations
- Sewer: Municipal sewage system
Tax & Legal InformationGet tax and legal details applicable to 112 Baldwin Avenue
- Tax Annual Amount: 3362.93
- Zoning Description: R4A
Room Dimensions

This listing content provided by REALTOR.ca
has
been licensed by REALTOR®
members of The Canadian Real Estate Association
members of The Canadian Real Estate Association
Nearby Listings Stat
Active listings
45
Min Price
$1,546
Max Price
$1,250,000
Avg Price
$449,461
Days on Market
96 days
Sold listings
12
Min Sold Price
$379,000
Max Sold Price
$524,900
Avg Sold Price
$464,773
Days until Sold
30 days
Nearby Places
Additional Information about 112 Baldwin Avenue

















































