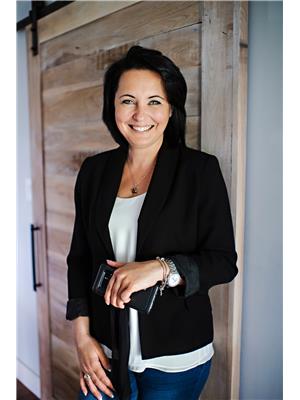350 River Road Unit 44, Cambridge
350 River Road Unit 44, Cambridge
×

34 Photos






- Bedrooms: 3
- Bathrooms: 4
- Living area: 1708 square feet
- MLS®: 40608744
- Type: Townhouse
- Added: 4 days ago
Property Details
This is the one! Nestled in a serene and quiet neighbourhood, surrounded by nature, trails, parks and the Speed River, yet at the same time with quick access to schools, stores, and downtown Hespeler, this home offers condo living at its best. The Ruby end unit features just over 2000 square feet of living space, with bright, open spaces and modern finishes. The main entrance leads to a spacious foyer with access to the garage, laundry, 2-piece bathroom and finished basement that offers countless possibilities. The upper floor leads to an open and sun-filled living room with a walk-out to a back deck which leads to a perfect space for relaxing and entertaining. The gorgeous kitchen is well laid out with plenty of cabinetry, granite countertops and an open view across the entire floor, a definite plus for that busy parent. Bright dining room area with access to cozy balcony, computer nook and a 2-pc bathroom complete this floor. The third level features two good-sized bedrooms, a 4-pc bathroom and a spacious primary bedroom with a walk-in closet and 3-pc ensuite. This beautiful unit features several upgrades including pot lights, the computer nook on the second floor, granite countertops in bathrooms, custom closets in the primary and second bedroom, upgraded staircase and more. Combining modern style, functionality and conveniently located close to all amenities, highway and schools yet tucked away far enough from the busyness of the city, this home has it all. (id:1945)
Best Mortgage Rates
Property Information
- Sewer: Municipal sewage system
- Cooling: Central air conditioning
- Heating: Forced air, Natural gas
- List AOR: Waterloo Region
- Stories: 3
- Basement: Finished, Partial
- Year Built: 2022
- Appliances: Washer, Refrigerator, Water softener, Dishwasher, Wine Fridge, Stove, Dryer, Window Coverings, Garage door opener, Microwave Built-in
- Directions: Melran Dr to River Road
- Living Area: 1708
- Lot Features: Conservation/green belt, Balcony, Paved driveway
- Photos Count: 34
- Water Source: Municipal water
- Parking Total: 2
- Bedrooms Total: 3
- Structure Type: Row / Townhouse
- Association Fee: 399.53
- Common Interest: Condo/Strata
- Parking Features: Attached Garage
- Subdivision Name: 42 - Hillcrest/Cooper/Townline Estates
- Tax Annual Amount: 4481.11
- Bathrooms Partial: 2
- Exterior Features: Brick, Stone, Metal, Other
- Security Features: Smoke Detectors
- Community Features: Quiet Area, School Bus, Community Centre
- Foundation Details: Poured Concrete
- Zoning Description: RM3
- Architectural Style: 3 Level
- Above Grade Finished Area: 1708
- Association Fee Includes: Common Area Maintenance, Landscaping, Property Management, Insurance
- Map Coordinate Verified YN: true
- Above Grade Finished Area Units: square feet
- Above Grade Finished Area Source: Builder
Room Dimensions
 |
This listing content provided by REALTOR.ca has
been licensed by REALTOR® members of The Canadian Real Estate Association |
|---|
Nearby Places
Similar Townhouses Stat in Cambridge
350 River Road Unit 44 mortgage payment






