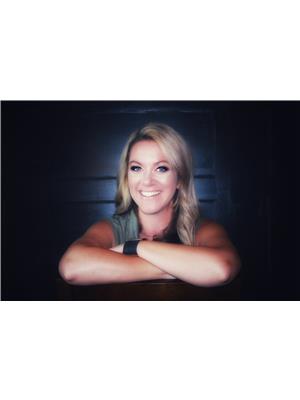1431 53 St Sw, Edmonton
- Bedrooms: 3
- Bathrooms: 3
- Living area: 136.07 square meters
- Type: Duplex
- Added: 7 days ago
- Updated: 7 days ago
- Last Checked: 15 hours ago
This beautiful half duplex has everything youve been searching for! With 3 spacious bedrooms and 2.5 sparkling bathrooms, it's perfect for families, couples, or anyone looking for a fresh start. Its move-in ready, so all you need to do is unpack and start making memories. Step inside to a bright and open living space thats just waiting to host your next movie night or cozy up with a good book. The kitchen is a delight with lots of counter space for your culinary creations, and it's open to the dining area, making it perfect for entertaining guests or keeping an eye on the kids while you cook. And lets talk about the backyardits massive! Whether you dream of summer barbecues, gardening, or simply having tons of space for kids and pets to run free, this yard has you covered. Plus, theres room to add your own personal touches, like a garden or play area. Come see it for yourselfyoure going to fall in love with this gem! Your new adventure starts here! (id:1945)
powered by

Show
More Details and Features
Property DetailsKey information about 1431 53 St Sw
- Heating: Forced air
- Stories: 2
- Year Built: 2012
- Structure Type: Duplex
- Type: Half Duplex
- Bedrooms: 3
- Bathrooms: 2.5
Interior FeaturesDiscover the interior design and amenities
- Basement: Unfinished, Full
- Appliances: Washer, Refrigerator, Dishwasher, Stove, Dryer, Alarm System, Microwave Range Hood Combo, Oven - Built-In, Storage Shed, Window Coverings, Garage door opener, Garage door opener remote(s)
- Living Area: 136.07
- Bedrooms Total: 3
- Bathrooms Partial: 1
- Living Space: Bright and open
- Kitchen: Counter Space: Lots, Open to Dining Area: true
- Move In Ready: true
Exterior & Lot FeaturesLearn about the exterior and lot specifics of 1431 53 St Sw
- Lot Features: Paved lane, No Smoking Home, Level
- Parking Features: Attached Garage
- Backyard: Size: Massive, Potential Uses: Summer barbecues, Gardening, Play area for kids and pets
- Room For Personal Touches: true
Location & CommunityUnderstand the neighborhood and community
- Common Interest: Freehold
- Suitable For: Families, Couples, Anyone looking for a fresh start
Tax & Legal InformationGet tax and legal details applicable to 1431 53 St Sw
- Parcel Number: ZZ999999999
Additional FeaturesExplore extra features and benefits
- Security Features: Smoke Detectors
- Ideal For Entertaining: true
- Cozy Potential: true
Room Dimensions

This listing content provided by REALTOR.ca
has
been licensed by REALTOR®
members of The Canadian Real Estate Association
members of The Canadian Real Estate Association
Nearby Listings Stat
Active listings
75
Min Price
$300,000
Max Price
$1,525,000
Avg Price
$507,294
Days on Market
41 days
Sold listings
52
Min Sold Price
$300,000
Max Sold Price
$2,400,000
Avg Sold Price
$507,809
Days until Sold
37 days
Additional Information about 1431 53 St Sw


















































