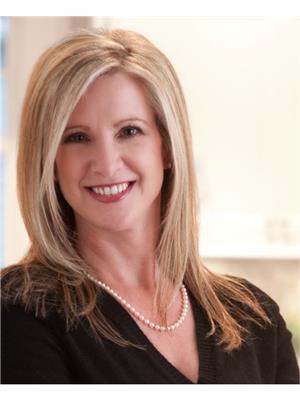56 Skyland Drive, Hamilton
- Bedrooms: 3
- Bathrooms: 2
- Living area: 1343 square feet
- Type: Residential
- Added: 57 days ago
- Updated: 36 days ago
- Last Checked: 10 hours ago
Beautiful, fully finished bungalow located on quiet sought after East Mountain neighbourhood. Close to all amenities, approx. 1,342 sqft, situated on mature landscaped lot with private rear yard, large concrete driveway, single car garage. 3 bedrooms, 2 bath, large open concept living room and dining room area. Large kitchen with solid oak cabinets. Large rec room area, great for entertaining family and friends, possible in-law situation. Added exterior basement water proofing. RSA. (id:1945)
powered by

Property DetailsKey information about 56 Skyland Drive
- Cooling: Central air conditioning
- Heating: Forced air, Natural gas
- Stories: 1
- Structure Type: House
- Exterior Features: Brick
- Foundation Details: Block
- Architectural Style: Bungalow
Interior FeaturesDiscover the interior design and amenities
- Basement: Finished, N/A
- Appliances: Washer, Refrigerator, Dishwasher, Stove, Dryer, Window Coverings
- Bedrooms Total: 3
Exterior & Lot FeaturesLearn about the exterior and lot specifics of 56 Skyland Drive
- Water Source: Municipal water
- Parking Total: 5
- Parking Features: Attached Garage
- Lot Size Dimensions: 60.2 x 117.3 FT
Location & CommunityUnderstand the neighborhood and community
- Directions: Queensdale Ave E
- Common Interest: Freehold
Utilities & SystemsReview utilities and system installations
- Sewer: Sanitary sewer
Tax & Legal InformationGet tax and legal details applicable to 56 Skyland Drive
- Tax Year: 2023
- Tax Annual Amount: 4894.91
Room Dimensions

This listing content provided by REALTOR.ca
has
been licensed by REALTOR®
members of The Canadian Real Estate Association
members of The Canadian Real Estate Association
Nearby Listings Stat
Active listings
206
Min Price
$329,000
Max Price
$1,669,000
Avg Price
$670,134
Days on Market
47 days
Sold listings
84
Min Sold Price
$289,900
Max Sold Price
$1,150,000
Avg Sold Price
$661,749
Days until Sold
40 days
Nearby Places
Additional Information about 56 Skyland Drive






































