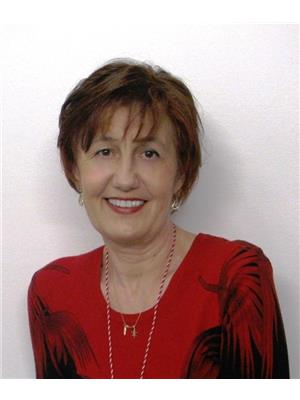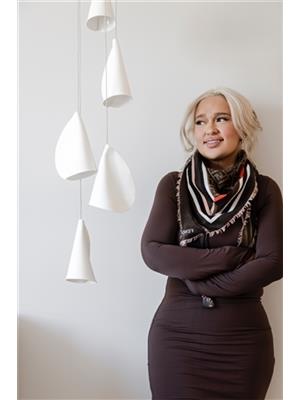208 285 Ross Drive, New Westminster
- Bedrooms: 2
- Bathrooms: 2
- Living area: 1046 square feet
- Type: Apartment
Source: Public Records
Note: This property is not currently for sale or for rent on Ovlix.
We have found 6 Condos that closely match the specifications of the property located at 208 285 Ross Drive with distances ranging from 2 to 10 kilometers away. The prices for these similar properties vary between 479,990 and 760,000.
Nearby Places
Name
Type
Address
Distance
Douglas College
School
700 Royal Ave
1.7 km
John Knox Christian School
School
8260 13th Ave
1.9 km
New Westminster Secondary School
School
835 8th St
2.0 km
Boston Pizza
Restaurant
1045 Columbia St
2.1 km
Boston Pizza
Restaurant
1035 Lougheed Hwy
3.3 km
Byrne Creek Secondary
School
10 Ave
3.8 km
Place Des Arts
School
1120 Brunette Ave
3.9 km
Lougheed Town Centre/Lougheed Mall
Shopping mall
9855 Austin Rd
4.0 km
Burnaby Mountain Secondary
School
8800 Eastlake Dr
4.4 km
L.A. Matheson Secondary
School
9484 122 St
4.7 km
Tim Hortons
Cafe
6641 Kingsway
4.8 km
Hard Rock Casino Vancouver
Restaurant
2080 United Blvd
4.8 km
Property Details
- Heating: Baseboard heaters, Electric
- Year Built: 2008
- Structure Type: Apartment
Interior Features
- Appliances: All
- Living Area: 1046
- Bedrooms Total: 2
Exterior & Lot Features
- View: View
- Lot Features: Central location, Elevator
- Lot Size Units: square feet
- Parking Total: 2
- Parking Features: Underground
- Building Features: Exercise Centre, Recreation Centre, Laundry - In Suite
- Lot Size Dimensions: 0
Location & Community
- Common Interest: Condo/Strata
- Community Features: Pets Allowed With Restrictions, Rentals Allowed With Restrictions
Property Management & Association
- Association Fee: 674.65
Tax & Legal Information
- Tax Year: 2023
- Parcel Number: 027-353-460
- Tax Annual Amount: 2856.13
2 BDRM, DEN + 2 BATH condo in Victoria Hill, walking distance to Queens Park. Includes 2 SxS parking conveniently close to large locker. Features a practical floorplan with bedrooms on opposite sides of condo each with walk-in closets. Located on the quiet side of the building away from traffic, with a tranquil treed & mountain outlook from within the condo & the covered deck. Kitchen includes granite countertops with updated (2023) induction stove, oven & air fryer, dishwasher, microwave, washer and dryer. Easy to care laminate plank flooring. Home offers access to The Boiler Room clubhouse: fully equipped gym, theater, lounge, & outdoor basketball court. Easy access to the Pattullo bridge. Within walking distance to the new Aquatic & Community Centre. (id:1945)
Demographic Information
Neighbourhood Education
| Master's degree | 315 |
| Bachelor's degree | 855 |
| University / Above bachelor level | 90 |
| University / Below bachelor level | 95 |
| Certificate of Qualification | 100 |
| College | 535 |
| Degree in medicine | 25 |
| University degree at bachelor level or above | 1320 |
Neighbourhood Marital Status Stat
| Married | 2005 |
| Widowed | 340 |
| Divorced | 365 |
| Separated | 120 |
| Never married | 965 |
| Living common law | 475 |
| Married or living common law | 2475 |
| Not married and not living common law | 1785 |
Neighbourhood Construction Date
| 1961 to 1980 | 130 |
| 1981 to 1990 | 480 |
| 1991 to 2000 | 385 |
| 2001 to 2005 | 30 |
| 2006 to 2010 | 640 |
| 1960 or before | 20 |










