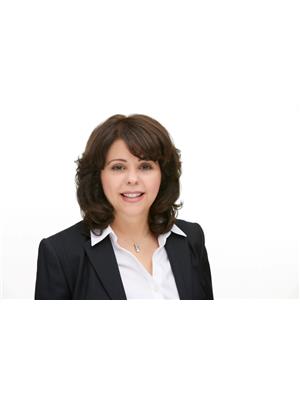7 Courtfield Crescent, Markham Berczy
- Bedrooms: 4
- Bathrooms: 3
- Type: Residential
Source: Public Records
Note: This property is not currently for sale or for rent on Ovlix.
We have found 6 Houses that closely match the specifications of the property located at 7 Courtfield Crescent with distances ranging from 2 to 10 kilometers away. The prices for these similar properties vary between 1,288,000 and 1,469,300.
Nearby Listings Stat
Active listings
8
Min Price
$969,000
Max Price
$1,688,000
Avg Price
$1,252,375
Days on Market
24 days
Sold listings
0
Min Sold Price
$0
Max Sold Price
$0
Avg Sold Price
$0
Days until Sold
days
Property Details
- Cooling: Central air conditioning
- Heating: Forced air, Natural gas
- Stories: 2
- Structure Type: House
- Exterior Features: Brick
Interior Features
- Basement: Unfinished, N/A
- Flooring: Hardwood
- Appliances: Washer, Refrigerator, Stove, Dryer, Garage door opener
- Bedrooms Total: 4
- Bathrooms Partial: 1
Exterior & Lot Features
- Water Source: Municipal water
- Parking Total: 4
- Parking Features: Garage
- Lot Size Dimensions: 33.5 x 86 FT
Location & Community
- Directions: Major Mack/Kennedy
- Common Interest: Freehold
Utilities & Systems
- Sewer: Sanitary sewer
Tax & Legal Information
- Tax Annual Amount: 6675.34
*ORIGINAL OWNER! FIRST TIME ON THE MARKET! LOCATION! MODERN! CONVENIENCE!* Welcome To Your Dream Home! Nestled In The Serene Berczy Community, Impeccably Maintained And Modernized Double Garage Detached House With 4 Bedroom, 3 Bathroom, 2+2 Parking. Freshly Painted, Open Concept, 9ft Ceiling On The Main Floor. Hardwood Floor Throughout Entire House. Pot Light On The Main & 2nd Floor (Upgraded In 2023). Comfort Living Room Overlooks Front Yard. Upgraded Kitchen And Bathroom With New Quartz Countertop And New Kitchen Cabinets, Backsplash, All New S.S Appliances. Breakfast Area Combined With Kitchen And Walk Out To The Patio. Fireplace In The Family Room And Combined With Kitchen. Upgraded Lighting Fixtures. Master Bedroom With Double W/I Closet And 5pc Ensuite Bathroom. Other 3 Bedrooms On 2nd Floor Have 3pc Bathroom And Separate Closet, All Bedrooms Are In Good Size. Extra Office Or Den At 2nd Floor. New Window Coverings. Interlocking At Backyard. Garage Door (Newly Installed In 2023) With Remote Opener. Outstanding Neighborhood Facilities With Exceptional Schools (Castlemore Public School, Pierre E. Trudeau School And St. Augustine Catholic High School), Community Center, And Parks. 5 Mins Drive To FreshCo, 10 Mins Drive To Nofrills And T&T Supermarket. Close To Banks, Groceries, Restaurants, Gym, Bakeries, Public Transport, Plazas And All Amenities. A Must See!







