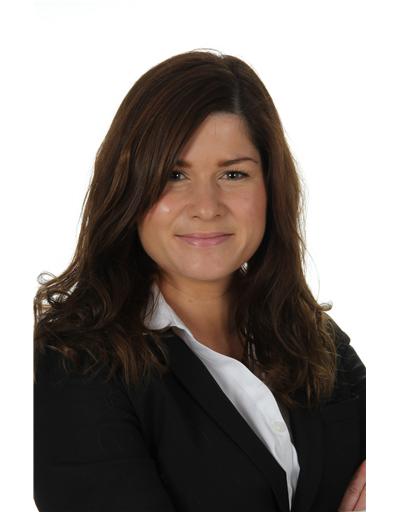9 35 Stratford Terrace, Brantford
- Bedrooms: 3
- Bathrooms: 2
- Type: Townhouse
- Added: 40 days ago
- Updated: 1 days ago
- Last Checked: 5 hours ago
Discover tranquility at Stratford Terrace Condominiums. This executive-style end unit bungalow offers: Ravine backdrop with scenic views. Private deck overlooking nature. Quiet cul-de-sac in a mature, sought-after neighborhood. Full brick exterior with 1.5 car garage and 2 car driveway. Open concept main floor with vaulted ceilings and gas fireplace. Spacious kitchen with ample cabinetry and workspace. Oversized primary bedroom and second bedroom on main floor. Lower level features large recreation room, versatile bedroom/den/office, and 3pc bathroom. Abundant storage space throughout. Experience luxurious one-floor living in Brantford's desirable west end. This well-maintained condo combines privacy, convenience, and natural beauty. (id:1945)
powered by

Property Details
- Cooling: Central air conditioning
- Heating: Forced air, Natural gas
- Stories: 1
- Structure Type: Row / Townhouse
- Exterior Features: Brick
- Architectural Style: Bungalow
Interior Features
- Basement: Finished, Full
- Appliances: Washer, Refrigerator, Water softener, Dishwasher, Stove, Dryer, Garage door opener remote(s), Water Heater
- Bedrooms Total: 3
Exterior & Lot Features
- Lot Features: Cul-de-sac, Wooded area, Ravine, Backs on greenbelt, Balcony
- Parking Total: 3
- Parking Features: Attached Garage
- Building Features: Fireplace(s)
Location & Community
- Directions: BELL LANE TO STRATFORD TERR
- Common Interest: Condo/Strata
- Community Features: Pet Restrictions
Property Management & Association
- Association Fee: 384.39
- Association Name: WILSON BLANCHARD
- Association Fee Includes: Insurance, Parking
Tax & Legal Information
- Tax Annual Amount: 4265
- Zoning Description: R4A-27
Room Dimensions
This listing content provided by REALTOR.ca has
been licensed by REALTOR®
members of The Canadian Real Estate Association
members of The Canadian Real Estate Association














