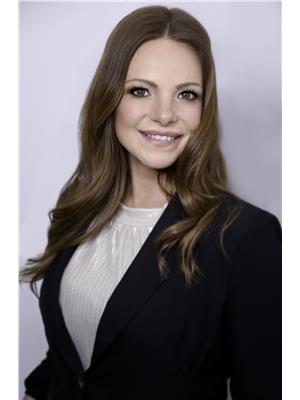701 181 Collier Street, Barrie North Shore
- Bedrooms: 3
- Bathrooms: 2
- Type: Apartment
- Added: 15 days ago
- Updated: 11 days ago
- Last Checked: 7 hours ago
GENEROUS THREE-BEDROOM CONDO WITH LAKE VIEWS & UNDERGROUND PARKING! Welcome to 181 Collier Street #701. Experience unparalleled comfort in this comfortable three-bedroom condo, centrally located amidst restaurants, boutiques, parks, trails, and the beach. Indulge in resort-style living with a plethora of amenities including a pool, sauna, hot tub, tennis and squash courts, exercise room, party and billiards room, woodworking shop and a library. Sit back and relax on your private enclosed balcony while enjoying views of Kempenfelt Bay. This spacious unit offers an open, airy ambiance including in-suite laundry and three well-appointed bedrooms ensuring plenty of space. Your comfort is further enhanced with an underground parking space and private storage locker. Condo fees cover cable, water, building insurance, and building maintenance. Get ready to experience the condo lifestyle you've always dreamed of at this #HomeToStay. (id:1945)
powered by

Property Details
- Cooling: Wall unit
- Heating: Baseboard heaters, Electric
- Structure Type: Apartment
- Exterior Features: Brick
- Foundation Details: Poured Concrete
Interior Features
- Appliances: Washer, Refrigerator, Dishwasher, Stove, Dryer, Microwave, Window Coverings
- Bedrooms Total: 3
Exterior & Lot Features
- View: View of water
- Lot Features: Balcony, In suite Laundry
- Parking Total: 1
- Pool Features: Indoor pool
- Parking Features: Underground
- Building Features: Storage - Locker, Exercise Centre, Sauna
Location & Community
- Directions: Dunlop St E/Collier St
- Common Interest: Condo/Strata
- Community Features: Pet Restrictions
Property Management & Association
- Association Fee: 783
- Association Name: Crossbridge Property Mgmt
- Association Fee Includes: Cable TV, Water, Insurance
Tax & Legal Information
- Tax Annual Amount: 4371.54
- Zoning Description: RA2-2
Room Dimensions
This listing content provided by REALTOR.ca has
been licensed by REALTOR®
members of The Canadian Real Estate Association
members of The Canadian Real Estate Association















