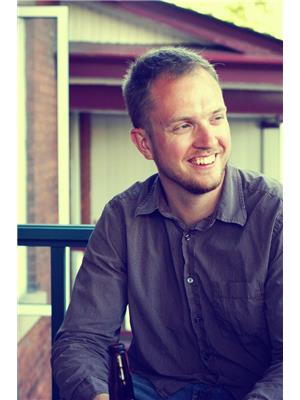1290 Snowdon Street, Ottawa
- Bedrooms: 4
- Bathrooms: 2
- Type: Residential
- Added: 64 days ago
- Updated: 56 days ago
- Last Checked: 27 minutes ago
Introducing this stunningly renovated bungalow, a perfect blend of modern comfort and classic charm! Boasting four bedrooms and two beautifully designed baths, this home is ideal for families and entertainers alike. The open-concept layout seamlessly connects the kitchen, living room, and dining area, creating a warm and inviting atmosphere for gatherings. Nestled in the highly sought-after neighborhood of Alta Vista, you'll enjoy convenient access to top-rated schools, lush parks, and reliable public transit. Just a short distance away, you’ll find popular shopping destinations including Farm Boy, Canadian Tire, and the Billings Bridge Shopping Centre. Don’t miss your chance to make this beautifully updated bungalow your forever home—schedule your viewing today! (id:1945)
powered by

Show
More Details and Features
Property DetailsKey information about 1290 Snowdon Street
- Cooling: Central air conditioning
- Heating: Forced air, Natural gas
- Stories: 1
- Year Built: 1958
- Structure Type: House
- Exterior Features: Brick
- Foundation Details: Poured Concrete
- Architectural Style: Bungalow
Interior FeaturesDiscover the interior design and amenities
- Basement: Finished, Full
- Flooring: Tile, Vinyl
- Appliances: Washer, Refrigerator, Dishwasher, Stove, Hood Fan
- Bedrooms Total: 4
Exterior & Lot FeaturesLearn about the exterior and lot specifics of 1290 Snowdon Street
- Water Source: Municipal water
- Parking Total: 5
- Parking Features: Detached Garage
- Lot Size Dimensions: 51.94 ft X 99.8 ft
Location & CommunityUnderstand the neighborhood and community
- Common Interest: Freehold
Utilities & SystemsReview utilities and system installations
- Sewer: Municipal sewage system
Tax & Legal InformationGet tax and legal details applicable to 1290 Snowdon Street
- Tax Year: 2024
- Parcel Number: 041920053
- Tax Annual Amount: 5368
- Zoning Description: Residential
Room Dimensions

This listing content provided by REALTOR.ca
has
been licensed by REALTOR®
members of The Canadian Real Estate Association
members of The Canadian Real Estate Association
Nearby Listings Stat
Active listings
30
Min Price
$238,000
Max Price
$1,280,000
Avg Price
$567,397
Days on Market
64 days
Sold listings
32
Min Sold Price
$269,900
Max Sold Price
$3,150,000
Avg Sold Price
$764,631
Days until Sold
51 days
Additional Information about 1290 Snowdon Street

































