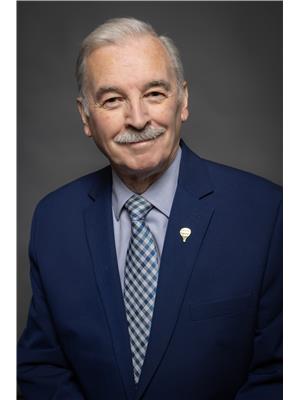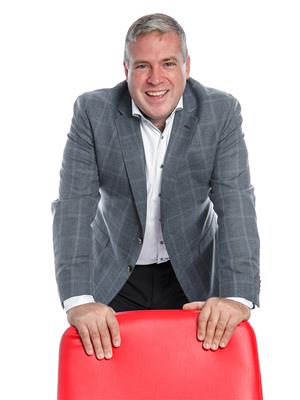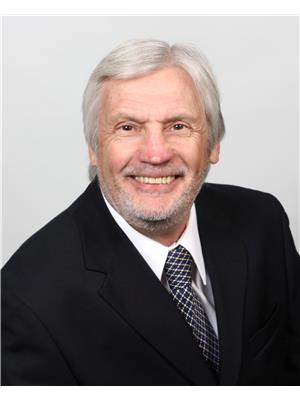27 Lake Wynds Drive, Paradise
- Bedrooms: 3
- Bathrooms: 3
- Living area: 2312 square feet
- Type: Residential
- Added: 74 days ago
- Updated: 18 days ago
- Last Checked: 1 hours ago
LOCATED IN BEAUTIFUL ADAMS POND SUBDIVISION THIS TO BE BUILT MODERN 3 BEDROOM, 2,5 BATH 2 STORY WITH ATTACHED GARAGE . THIS LOVELY OPEN CONCEPT MAIN FLOOR FEATURES A FANTASTIC KITCHEN WITH A WALK IN PANTRY, DINING AREA AND A BRIGHT, SPACIOUS LIVING ROOM THAT MAKES IT THE PERFECT SPACE FOR ALL YOUR FAMILY GATHERINGS. THE VERY SPACIOUS SECOND FLOOR FEATURES A WELL APPOINTED MASTER BEDROOM WITH WALK IN CLOSET AND ENSUITE, 2 GENEROUS SIZE ADDITIONAL BEDROOMS, MAIN BATH AND THE EXTRA CONVENIENCE OF A DESIGNATED LAUNDRY ROOM. OFFERING GENEROUS ALLOWANCES FOR KITCHEN, FLOORING, MINI SPLIT, AND LIGHTING. INCLUDES DB PAVED DRIVEWAY, FRONT LANDSCAPING, 12 POT LIGHTS. hst to be assigned back to vendor on close (id:1945)
powered by

Show
More Details and Features
Property DetailsKey information about 27 Lake Wynds Drive
- Cooling: Air exchanger
- Heating: Electric
- Stories: 2
- Year Built: 2024
- Structure Type: House
- Exterior Features: Vinyl siding
- Foundation Details: Poured Concrete
- Architectural Style: 2 Level
Interior FeaturesDiscover the interior design and amenities
- Flooring: Other
- Living Area: 2312
- Bedrooms Total: 3
- Bathrooms Partial: 1
Exterior & Lot FeaturesLearn about the exterior and lot specifics of 27 Lake Wynds Drive
- Water Source: Municipal water
- Parking Features: Attached Garage
- Lot Size Dimensions: 6092 sq feet. 69. by 125 by 123
Location & CommunityUnderstand the neighborhood and community
- Common Interest: Freehold
Utilities & SystemsReview utilities and system installations
- Sewer: Municipal sewage system
Tax & Legal InformationGet tax and legal details applicable to 27 Lake Wynds Drive
- Tax Year: 2024
- Zoning Description: Res
Room Dimensions

This listing content provided by REALTOR.ca
has
been licensed by REALTOR®
members of The Canadian Real Estate Association
members of The Canadian Real Estate Association
Nearby Listings Stat
Active listings
30
Min Price
$279,900
Max Price
$899,000
Avg Price
$489,610
Days on Market
69 days
Sold listings
12
Min Sold Price
$279,900
Max Sold Price
$550,000
Avg Sold Price
$416,008
Days until Sold
47 days
Additional Information about 27 Lake Wynds Drive














