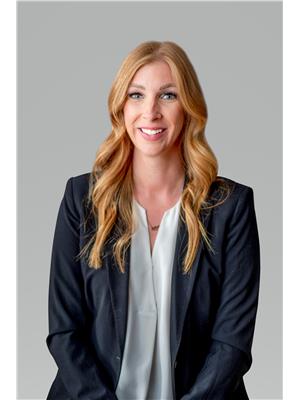700 Riverside Way Unit 201, Fernie
- Bedrooms: 4
- Bathrooms: 4
- Living area: 2118 square feet
- Type: Townhouse
- Added: 11 days ago
- Updated: 21 hours ago
- Last Checked: 13 hours ago
Comfortable and spacious 4 bedroom, 4 bathroom townhouse unit located steps from the Elk River in Fernie, BC. The main floor of this home has an inviting layout that is ideal for entertaining. There is a comfortable living room area with a natural fireplace and offers access to the private balcony that faces West. The kitchen is centrally located with premium features throughout, including a gas range, beverage fridge and stainless steel appliances. Adjacent to the kitchen is the dining room, with ample space for a large table and access to an East facing balcony. The top floor of this townhouse has 2 guest bedrooms, a guest bath, and a large master bedroom with ensuite bathroom and a walk in closet. The ground floor features a 2 car garage that is insulated and heated and has an electric car charging station. Behind the garage lies the 4th bedroom/Nanny suite with a 3 piece bathroom and separate access from the exterior of property. An excellent full time residence, or rental property without the hassles associated with a detached home. (id:1945)
powered by

Property DetailsKey information about 700 Riverside Way Unit 201
Interior FeaturesDiscover the interior design and amenities
Exterior & Lot FeaturesLearn about the exterior and lot specifics of 700 Riverside Way Unit 201
Location & CommunityUnderstand the neighborhood and community
Business & Leasing InformationCheck business and leasing options available at 700 Riverside Way Unit 201
Property Management & AssociationFind out management and association details
Utilities & SystemsReview utilities and system installations
Tax & Legal InformationGet tax and legal details applicable to 700 Riverside Way Unit 201
Additional FeaturesExplore extra features and benefits
Room Dimensions

This listing content provided by REALTOR.ca
has
been licensed by REALTOR®
members of The Canadian Real Estate Association
members of The Canadian Real Estate Association
Nearby Listings Stat
Active listings
7
Min Price
$989,900
Max Price
$3,100,000
Avg Price
$1,973,414
Days on Market
134 days
Sold listings
3
Min Sold Price
$1,259,999
Max Sold Price
$1,825,000
Avg Sold Price
$1,561,665
Days until Sold
103 days
Nearby Places
Additional Information about 700 Riverside Way Unit 201














