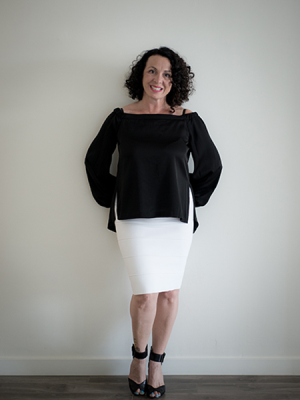5542 Emery Street, Niagara Falls
- Bedrooms: 3
- Bathrooms: 2
- Living area: 2650 square feet
- Type: Residential
- Added: 65 days ago
- Updated: 20 days ago
- Last Checked: 20 hours ago
Welcome to 5542 Emery Street, ZONED TOURIST COMMERCIAL.. AND OFFICIAL PLAN DESIGNATED.. COMMERCIAL. 5 minutes away from the iconic Niagara Falls Business District, you can literally enjoy the view of the mighty FALLS within a leisurely walk.. Located close to Stanley Ave, the new gateway to Niagara... right off the major Highway 420... the large footprint of this home offers ample space for any investor thinking of transforming into a mutli-family living, or daily/ weekly rental options.. Over 2,400 sq. ft. of living space, a full size double car garage, REAR PRIVATE ENTRANCE to lower level, with complete kitchen and 4 piece bathroom for a potential in law suite. Also PRIVATE ENTRANCE TO BASEMENT VIA FULL 2 CAR GARAGE.. and an extraordinarily large 81 ft. x 105 ft. lot size. Enjoy newer hardwood floors throughout, a separate hot water/heat and air conditioning system for total comfort.. and an extra large rec room complete with built in fireplace.. This parcel of property is highly sought after, the potential is endless, and must be seen to be appreciated.. Busy Stanley Ave corridor is definelty the only way to the FALLS... to be enjoyed... for any potential investors, this home can be accessed via 3 (THREE) separate entrances.. Book your showing soon... (id:1945)
powered by

Property Details
- Cooling: Central air conditioning
- Heating: Hot water radiator heat, Baseboard heaters
- Year Built: 1970
- Structure Type: House
- Exterior Features: Concrete, Brick
- Construction Materials: Concrete block, Concrete Walls
Interior Features
- Basement: Partially finished, Full
- Appliances: Microwave Built-in
- Living Area: 2650
- Bedrooms Total: 3
- Above Grade Finished Area: 1950
- Below Grade Finished Area: 700
- Above Grade Finished Area Units: square feet
- Below Grade Finished Area Units: square feet
- Above Grade Finished Area Source: Owner
- Below Grade Finished Area Source: Owner
Exterior & Lot Features
- Lot Features: Automatic Garage Door Opener, In-Law Suite
- Water Source: Municipal water
- Parking Total: 6
- Parking Features: Attached Garage
Location & Community
- Directions: LOCATED 5 MIN. TO THE FALLS, OFF BUSY STANLEY, AVE..IN NIAGARA FALLS.. TURN RIGHT OF THE 420 TO STANLEY, TURN RIGHT ON EMERY STREET.
- Common Interest: Freehold
- Subdivision Name: 215 - Hospital
- Community Features: School Bus
Utilities & Systems
- Sewer: Municipal sewage system
Tax & Legal Information
- Tax Annual Amount: 4378
- Zoning Description: TC
Room Dimensions
This listing content provided by REALTOR.ca has
been licensed by REALTOR®
members of The Canadian Real Estate Association
members of The Canadian Real Estate Association














