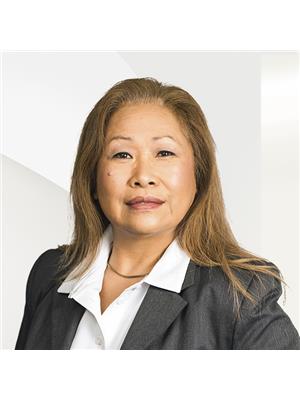55 Barkdale Way, Whitby
- Bedrooms: 3
- Bathrooms: 3
- Type: Townhouse
- Added: 30 days ago
- Updated: 17 days ago
- Last Checked: 5 hours ago
Nestled in the sought-after Pringle Creek community, this beautiful and bright 3 bedroom, 3 bathroom freehold 2-storey townhouse is move in ready and awaiting your touch! Open concept living with soaring 9ft ceilings and pot lights throughout the main floor. Rare double car garage with additional 2 parking spots in driveway. Bright eat-in kitchen with stainless steel appliances and convenient large pantry. Large family room on second floor walking out to family-sized terrace perfect for entertaining. Spacious primary bedroom with a 4 piece ensuite including a large, soaker tub awaiting relaxation. Largest floorpan in complex! Close to highly rated schools, parks, Whitby Recreation Complex, Whitby's lively downtown, Heber Down Conservation Area and the new Thermea Spa. Minutes to the 401, 412, 407 and shopping. A family friendly neighbourhood combined with anextremely convenient location. Look no further!
powered by

Property DetailsKey information about 55 Barkdale Way
- Cooling: Central air conditioning
- Heating: Forced air, Natural gas
- Stories: 2
- Structure Type: Row / Townhouse
- Exterior Features: Brick, Aluminum siding
- Foundation Details: Poured Concrete
Interior FeaturesDiscover the interior design and amenities
- Basement: Unfinished, N/A
- Flooring: Tile, Laminate
- Appliances: Washer, Refrigerator, Dishwasher, Stove, Dryer, Blinds, Window Coverings
- Bedrooms Total: 3
- Bathrooms Partial: 1
Exterior & Lot FeaturesLearn about the exterior and lot specifics of 55 Barkdale Way
- Water Source: Municipal water
- Parking Total: 4
- Parking Features: Attached Garage
- Lot Size Dimensions: 24.67 FT
Location & CommunityUnderstand the neighborhood and community
- Directions: Brock Street & Rossland
- Common Interest: Freehold
Property Management & AssociationFind out management and association details
- Association Fee: 184.37
- Association Fee Includes: Parcel of Tied Land
Utilities & SystemsReview utilities and system installations
- Sewer: Sanitary sewer
Tax & Legal InformationGet tax and legal details applicable to 55 Barkdale Way
- Tax Annual Amount: 4634.69
Room Dimensions

This listing content provided by REALTOR.ca
has
been licensed by REALTOR®
members of The Canadian Real Estate Association
members of The Canadian Real Estate Association
Nearby Listings Stat
Active listings
54
Min Price
$739,900
Max Price
$1,850,000
Avg Price
$1,015,969
Days on Market
94 days
Sold listings
34
Min Sold Price
$500,000
Max Sold Price
$1,399,900
Avg Sold Price
$940,283
Days until Sold
30 days
Nearby Places
Additional Information about 55 Barkdale Way




































