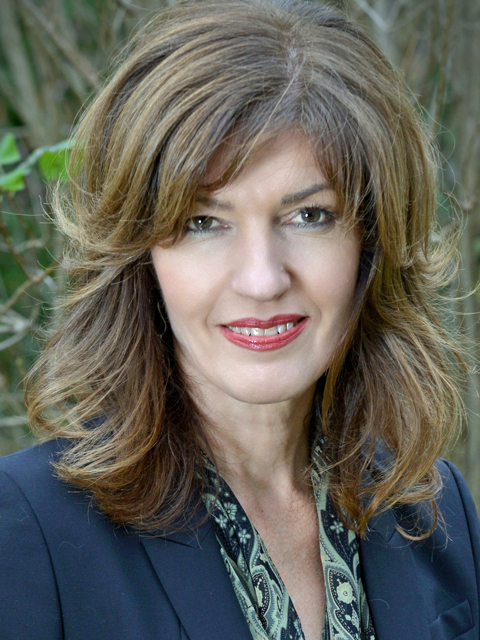69 Kirkhill Place, Vaughan Islington Woods
- Bedrooms: 5
- Bathrooms: 5
- Type: Residential
- Added: 3 days ago
- Updated: 2 days ago
- Last Checked: 19 hours ago
Sophisticated luxury living in Vaughan. This remarkable 2 storey property is surrounded by trees and beautifully landscaped greenery with inground pool, gazebo & hot tub on an oversized irregular pie shaped lot. Enter to sparkling marble floors in the foyer. This opulent dream home features pot lights and hardwood floors throughout. With its large windows the home is bathed in natural light. The main level has a living room, formal dining room and a family room with a fireplace. Plus, the timeless eat-in kitchen features granite counters & the solarium like breakfast area has a walk-out to the deck. Perfect for outdoor entertaining. The chic primary bedroom boasts double closets, Juliette balcony, 5 pc ensuite with tub. Finished bsmt has a Spacious Rec Rm with walkout, kitchen and 3 piece bathroom plus additional walkup entrance. Step into your private backyard retreat with an in ground pool, gazebo and hot tub and wonderful garden oasis. Ample parking space with a double garage. Exclusively located near Woodbridge Highlands Park, Boyd Conservation, Trails, Golf and much more! (id:1945)
powered by

Property Details
- Cooling: Central air conditioning
- Heating: Forced air, Natural gas
- Stories: 2
- Structure Type: House
- Exterior Features: Brick
- Foundation Details: Concrete
Interior Features
- Basement: Finished, Apartment in basement, Walk out, N/A
- Flooring: Hardwood, Marble, Ceramic
- Appliances: Washer, Refrigerator, Hot Tub, Dishwasher, Stove, Dryer, Microwave, Furniture, Window Coverings
- Bedrooms Total: 5
- Bathrooms Partial: 1
Exterior & Lot Features
- Lot Features: Cul-de-sac, Carpet Free
- Water Source: Municipal water
- Parking Total: 8
- Pool Features: Inground pool
- Parking Features: Attached Garage
- Lot Size Dimensions: 52.1 x 191.2 FT
Location & Community
- Directions: Clarence & Wycliffe
- Common Interest: Freehold
- Community Features: Community Centre
Utilities & Systems
- Sewer: Sanitary sewer
Tax & Legal Information
- Tax Annual Amount: 10370.78
Room Dimensions
This listing content provided by REALTOR.ca has
been licensed by REALTOR®
members of The Canadian Real Estate Association
members of The Canadian Real Estate Association













