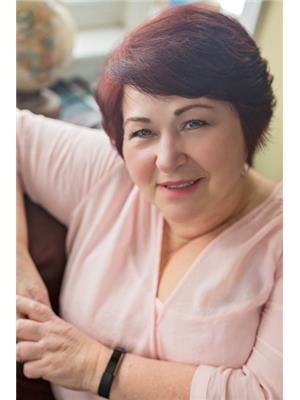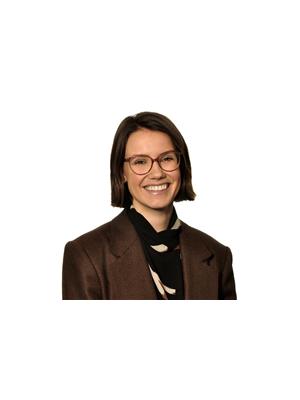14 Bluefin Crescent N, Toronto
- Bedrooms: 3
- Bathrooms: 2
- Type: Other
- Added: 7 days ago
- Updated: 6 days ago
- Last Checked: 19 hours ago
Located in Highly Demanding Area, It's a Beautiful Brick Bungalow House in a Great Neighbourhood. Open Concept Living adn Kitchen. In Suite Laundry and Dishwasher. Close To All Amenities; School, Centennial College, Shopping, Transit & Highway Access. Fully Upgraded Spacious House. Extended Driveway
Property DetailsKey information about 14 Bluefin Crescent N
- Cooling: Central air conditioning
- Heating: Forced air, Natural gas
- Structure Type: Other
- Exterior Features: Brick
- Foundation Details: Concrete
Interior FeaturesDiscover the interior design and amenities
- Basement: Finished, Apartment in basement, N/A
- Flooring: Hardwood
- Appliances: Water meter, Water Heater
- Bedrooms Total: 3
Exterior & Lot FeaturesLearn about the exterior and lot specifics of 14 Bluefin Crescent N
- Lot Features: Open space, Carpet Free, In suite Laundry
- Water Source: Municipal water
- Parking Total: 3
- Parking Features: Carport, Covered
- Lot Size Dimensions: 48.73 x 106.05 FT ; Site Variance
Location & CommunityUnderstand the neighborhood and community
- Directions: Bellamy/Brimorton/Ellesmere
- Street Dir Suffix: North
Business & Leasing InformationCheck business and leasing options available at 14 Bluefin Crescent N
- Total Actual Rent: 3300
- Lease Amount Frequency: Monthly
Utilities & SystemsReview utilities and system installations
- Sewer: Sanitary sewer
- Utilities: Water Available, Natural Gas Available, Electricity Connected
Additional FeaturesExplore extra features and benefits
- Security Features: Smoke Detectors
Room Dimensions

This listing content provided by REALTOR.ca
has
been licensed by REALTOR®
members of The Canadian Real Estate Association
members of The Canadian Real Estate Association
Nearby Listings Stat
Active listings
46
Min Price
$14
Max Price
$4,000
Avg Price
$2,772
Days on Market
37 days
Sold listings
29
Min Sold Price
$1,950
Max Sold Price
$3,500
Avg Sold Price
$2,767
Days until Sold
30 days


























