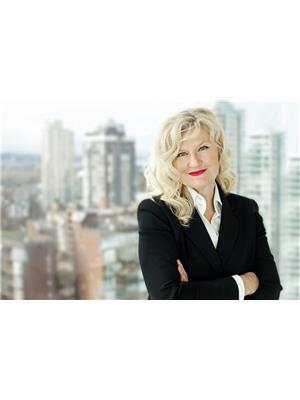7418 Paulson Street, Vancouver
- Bedrooms: 1
- Bathrooms: 1
- Living area: 630 square feet
- Type: Apartment
- Added: 30 days ago
- Updated: 29 days ago
- Last Checked: 27 days ago
Welcome to cambie corridor 's newest built luxury development by Onni. This spacious 1 bed 1 bath home features a massive South East facing balcony with breathtaking city views and tons of natural light. The spacious kitchen is equipped with a premium appliance package including Wolf cook top , oven and Sub Zero fridge ,plus a 2 zone wine cellar for your favorite drinks. The 3 pc bathroom features Carrera marble tile throughout. Full size washer dryer in-suite is rare to find in a condo. Over sized bath room door is designed for wheelchair access. 1 underground parking and 1 storage locker are included. Winston Churchill catchment. Mins walk to Marine gateway with T&T, restaurants, theatre and more. Oakridge shopping mall and QE park are mins drives. Book your showing Now. (id:1945)
powered by

Property Details
- Cooling: Air Conditioned
- Heating: Heat Pump
- Year Built: 2022
- Structure Type: Apartment
- Architectural Style: 5 Level
Interior Features
- Appliances: All, Intercom
- Living Area: 630
- Bedrooms Total: 1
Exterior & Lot Features
- View: View
- Lot Features: Central location, Wheelchair access
- Lot Size Units: square feet
- Parking Total: 1
- Building Features: Laundry - In Suite
- Lot Size Dimensions: 0
Location & Community
- Common Interest: Condo/Strata
- Community Features: Adult Oriented, Pets Allowed With Restrictions, Rentals Allowed With Restrictions
Property Management & Association
- Association Fee: 493
Tax & Legal Information
- Tax Year: 2023
- Parcel Number: 031-799-167
- Tax Annual Amount: 2263.49
This listing content provided by REALTOR.ca has
been licensed by REALTOR®
members of The Canadian Real Estate Association
members of The Canadian Real Estate Association


















