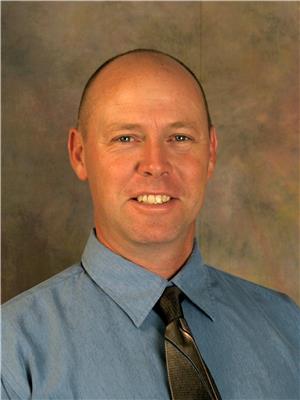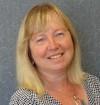124 Bruce Rd 15, Eden Grove
- Bedrooms: 3
- Bathrooms: 3
- Living area: 2155 square feet
- Type: Residential
- Added: 110 days ago
- Updated: 38 days ago
- Last Checked: 12 hours ago
This property offers so much! Approximately 1 1/2 acre lot, 2100 sq. ft. all brick home plus a 32' X 48' shop. Home was built in 1992, the main entrance has a large foyer with a grand open staircase that leads to 3 generous sized bedrooms. The primary has a walk in closet and 4pc en suite bath. Main level offers a formal dining room, entertaining size living room with propane fireplace, kitchen with ample cabinets, dinette has sliders to the newly constructed 14' X 24' rear deck. Laundry and 2pc bath areas lead to the attached 27' X 27' garage which has an entry to the unfinished lower level of the home. Bonus is the 32' X 48' workshop, which is completed with it's own furnace and air conditioning unit, office area and 3pc bath. Air compressor and hoist are included. This is a place you would be proud to call home. (id:1945)
powered by

Property Details
- Cooling: Central air conditioning
- Heating: Heat Pump, Geo Thermal
- Stories: 2
- Year Built: 1992
- Structure Type: House
- Exterior Features: Brick
- Foundation Details: Poured Concrete
- Architectural Style: 2 Level
Interior Features
- Basement: Unfinished, Full
- Appliances: Washer, Refrigerator, Water softener, Dishwasher, Stove, Dryer, Microwave, Hood Fan, Garage door opener
- Living Area: 2155
- Bedrooms Total: 3
- Fireplaces Total: 1
- Bathrooms Partial: 1
- Fireplace Features: Propane, Other - See remarks
- Above Grade Finished Area: 2155
- Above Grade Finished Area Units: square feet
- Above Grade Finished Area Source: Listing Brokerage
Exterior & Lot Features
- Lot Features: Southern exposure, Paved driveway, Country residential, Sump Pump, Automatic Garage Door Opener
- Water Source: Drilled Well
- Parking Total: 12
- Parking Features: Attached Garage
Location & Community
- Directions: From Bruce Rd 3, turn West on Bruce Rd 15, property on far west end of Eden Grove, on north side
- Common Interest: Freehold
- Subdivision Name: Brockton
- Community Features: School Bus
Utilities & Systems
- Sewer: Septic System
- Utilities: Electricity, Cable, Telephone
Tax & Legal Information
- Tax Annual Amount: 6448.72
- Zoning Description: R1
Additional Features
- Security Features: Smoke Detectors
Room Dimensions
This listing content provided by REALTOR.ca has
been licensed by REALTOR®
members of The Canadian Real Estate Association
members of The Canadian Real Estate Association












