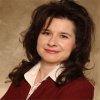1041 Bellagio Drive, Windsor
- Bedrooms: 5
- Bathrooms: 2
- Type: Residential
- Added: 65 days ago
- Updated: 49 days ago
- Last Checked: 6 hours ago
Location, location, location. Gorgeous fully finished home in well sought East Riverside area, close to trails, lakes & acres of parkland. Features 3+2 bedrooms, 2 full baths, open floor plan living, dining and large eat in kitchen with granite countertops. Gleaming hardwood & tile flooring on the main flr. Lower level features spacious family room w/ gas fireplace perfect for entertainment & enjoyment, 3pc bath with stand up ceramic shower, French doors leading to the 4th and 5th bedrooms. Great size back deck with awning & 2 gas outlets, fenced yard perfect for relaxation. Stamped double width concrete drive leading to a spacious 2 car garage. Landscaped front and backyard. (id:1945)
powered by

Property DetailsKey information about 1041 Bellagio Drive
Interior FeaturesDiscover the interior design and amenities
Exterior & Lot FeaturesLearn about the exterior and lot specifics of 1041 Bellagio Drive
Location & CommunityUnderstand the neighborhood and community
Tax & Legal InformationGet tax and legal details applicable to 1041 Bellagio Drive
Room Dimensions

This listing content provided by REALTOR.ca
has
been licensed by REALTOR®
members of The Canadian Real Estate Association
members of The Canadian Real Estate Association
Nearby Listings Stat
Active listings
46
Min Price
$299,999
Max Price
$1,099,900
Avg Price
$578,821
Days on Market
32 days
Sold listings
22
Min Sold Price
$349,900
Max Sold Price
$759,900
Avg Sold Price
$541,618
Days until Sold
38 days
Nearby Places
Additional Information about 1041 Bellagio Drive
















