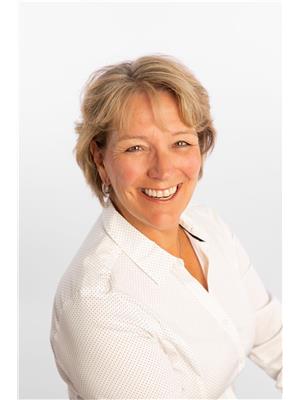532 Loon Avenue, Vernon
- Bedrooms: 2
- Bathrooms: 2
- Living area: 1324 square feet
- Type: Residential
- Added: 87 days ago
- Updated: 6 days ago
- Last Checked: 8 hours ago
Welcome to 532 Loon Avenue, a stunning 2-bedroom, 2-bath custom-built home located in the tranquil community of Parker Cove. This 6-year-old gem offers an open-concept main living area accentuated by vaulted ceilings and easy-care laminate flooring, creating a bright and inviting atmosphere. Step into the fabulous kitchen, featuring crisp white cabinetry, a spacious island perfect for meal prep or entertaining, and a suite of black stainless steel appliances, including a coveted gas range. The living room flows seamlessly through French doors to a wonderful covered patio area, ideal for outdoor dining or relaxing. The spacious master bedroom is a true retreat, boasting a large walk-through closet and an ensuite bathroom that elevates daily routines to a spa-like experience. Enjoy heated flooring, a towel rack, and a shower panel with a rain shower head and body jets, ensuring every shower is a luxurious escape. Additional highlights include an attached double heated garage, a fenced yard, a propane hook-up for your BBQ, and an overhead fan on the patio for those warmer days. The property is leased, with a term registered until 2056 and an annual payment of $5,586.97. Plus, you’ll appreciate being just a short walk from the beach, providing endless opportunities for relaxation and recreation. Don’t miss the chance to make this fantastic home yours! (id:1945)
powered by

Property DetailsKey information about 532 Loon Avenue
- Roof: Asphalt shingle, Unknown
- Cooling: Central air conditioning
- Heating: Forced air, See remarks
- Stories: 1
- Year Built: 2018
- Structure Type: House
Interior FeaturesDiscover the interior design and amenities
- Appliances: Refrigerator, Range - Gas, Dishwasher, Microwave, Washer & Dryer
- Living Area: 1324
- Bedrooms Total: 2
Exterior & Lot FeaturesLearn about the exterior and lot specifics of 532 Loon Avenue
- View: Mountain view
- Water Source: Community Water System
- Parking Total: 2
- Parking Features: Attached Garage, Heated Garage
Location & CommunityUnderstand the neighborhood and community
- Common Interest: Leasehold
Utilities & SystemsReview utilities and system installations
- Sewer: Septic tank
Tax & Legal InformationGet tax and legal details applicable to 532 Loon Avenue
- Zoning: Unknown
- Parcel Number: 000-000-000
- Tax Annual Amount: 1530.83
Room Dimensions

This listing content provided by REALTOR.ca
has
been licensed by REALTOR®
members of The Canadian Real Estate Association
members of The Canadian Real Estate Association
Nearby Listings Stat
Active listings
18
Min Price
$350,000
Max Price
$789,500
Avg Price
$504,850
Days on Market
157 days
Sold listings
2
Min Sold Price
$450,000
Max Sold Price
$630,000
Avg Sold Price
$540,000
Days until Sold
119 days
Nearby Places
Additional Information about 532 Loon Avenue




















































