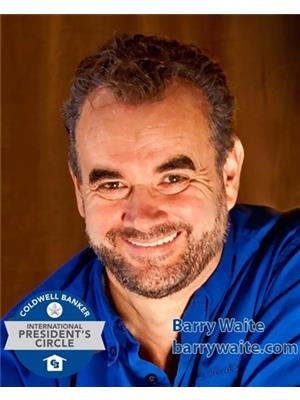92 Nancy Crescent, Travellers Rest
- Bedrooms: 4
- Bathrooms: 3
- Type: Residential
- Added: 42 days ago
- Updated: 39 days ago
- Last Checked: 6 hours ago
Fantastic property that offers country living within minutes of the city of Summerside. Pride of ownership is very evident in this beautiful 4 bedroom, 2.5 bathroom century home that boasts numerous modern conveniences. The property has received most of it's updates since 2013 including a 15.6 x 25.6 addition to the home for the primary suite, a new septic system, a 14' x 16' garage, a 12' x 12' building, a large fenced in enclosure, some additional fencing and more, as well as a completely new kitchen and more in 2024. The property totals 1.55 acres of land which is made up of the home with garages and shed nestled in on .84 of an acre and a commercial lot out front that has the 12' x 12' building that could make a wonderful Air B&B. On the main level, the home consists of a main foyer, a wonderful kitchen, a spacious dining area, a living room and sunroom, the primary bedroom with garden doors, an ensuite & walk-in closet, a 1/2 bath and a side entry. The second level includes 3 bedrooms and a large full bath. The large 24' x 34' garage, also includes an office. There also an RV water and sewer hook-up on the property. This fantastic must-see property offers many opportunities! (id:1945)
powered by

Property Details
- Heating: Stove, Forced air, Oil, Electric, Pellet, Wall Mounted Heat Pump, Furnace
- Year Built: 1905
- Structure Type: House
- Exterior Features: Wood siding
- Foundation Details: Concrete Block
Interior Features
- Basement: Unknown
- Flooring: Hardwood, Laminate, Porcelain Tile
- Appliances: Washer, Dryer - Electric, Refrigerator, Oven - Propane, Dishwasher, Range, Microwave
- Bedrooms Total: 4
- Fireplaces Total: 1
- Bathrooms Partial: 1
- Fireplace Features: Woodstove
- Above Grade Finished Area: 2107
- Above Grade Finished Area Units: square feet
Exterior & Lot Features
- Lot Features: Treed, Wooded area, Level
- Water Source: Well
- Parking Features: Detached Garage, Gravel, Concrete, Heated Garage
- Lot Size Dimensions: .84 + .71 = 1.55 acres
Location & Community
- Common Interest: Freehold
- Community Features: School Bus, Recreational Facilities
Utilities & Systems
- Sewer: Septic System
Tax & Legal Information
- Tax Year: 2024
- Parcel Number: 590711
Room Dimensions
This listing content provided by REALTOR.ca has
been licensed by REALTOR®
members of The Canadian Real Estate Association
members of The Canadian Real Estate Association

















