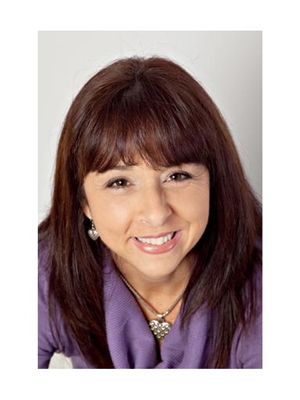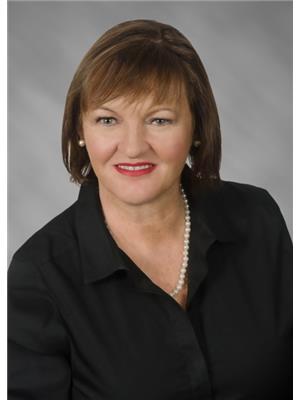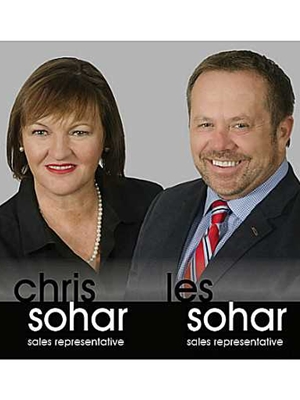11 Serena Crescent, Stoney Creek
- Bedrooms: 3
- Bathrooms: 2
- Living area: 1178 square feet
- MLS®: h4201251
- Type: Townhouse
- Added: 44 days ago
- Updated: 11 days ago
- Last Checked: 4 hours ago
Lakeside living in Stoney Creek! Rare Desantis built bungalow on a crescent with NO rear neighbors. Freehold ownership with a $190 fee for roadway, common area landscaping & visitors parking. Carefree living with lush gardens and spacious patio with Hot tub. This Open concept floor plan has 9 ft ceilings on the main level with pot lighting, crown molding & hardwood flooring. The kitchen has granite countertops, neutral upgraded cabinetry, SS appliances, backsplash & Breakfast bar. Master suite with walk-in closet & luxury ensuite. 2nd bedroom has double doors is perfect for a guest bedroom, den or diningroom. Main floor laundry/mud room. Beautifully completely finished lower level with newer flooring. Super home for downsizing or multi-family. (id:1945)
powered by

Property Details
- Cooling: Central air conditioning
- Heating: Forced air, Natural gas
- Stories: 1
- Year Built: 2013
- Structure Type: Row / Townhouse
- Exterior Features: Brick
- Building Area Total: 1178
- Foundation Details: Poured Concrete
- Architectural Style: Bungalow
Interior Features
- Basement: Finished, Full
- Appliances: Washer, Refrigerator, Dishwasher, Stove, Dryer, Window Coverings, Garage door opener
- Living Area: 1178
- Bedrooms Total: 3
Exterior & Lot Features
- Lot Features: Paved driveway, Level, Automatic Garage Door Opener
- Water Source: Municipal water
- Parking Total: 2
- Lot Size Dimensions: 25 x
Location & Community
- Directions: URBAN
- Common Interest: Freehold
Utilities & Systems
- Sewer: Municipal sewage system
Tax & Legal Information
- Tax Year: 2024
- Tax Annual Amount: 4504
Room Dimensions

This listing content provided by REALTOR.ca has
been licensed by REALTOR®
members of The Canadian Real Estate Association
members of The Canadian Real Estate Association
Nearby Listings Stat
Active listings
4
Min Price
$699,900
Max Price
$2,099,000
Avg Price
$1,175,925
Days on Market
52 days
Sold listings
3
Min Sold Price
$649,900
Max Sold Price
$879,900
Avg Sold Price
$732,896
Days until Sold
46 days















