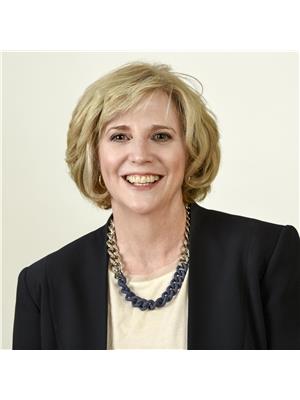344 Three Island Pond Road, Paradise
- Bedrooms: 2
- Bathrooms: 2
- Living area: 2430 square feet
- Type: Residential
- Added: 2 days ago
- Updated: 2 days ago
- Last Checked: 19 hours ago
Welcome to 344 Three Island Pond Road, a charming cottage-style bungalow nestled on a private, partially landscaped, and forested 1-acre lot. Just a short stroll from the peaceful shores of Three Island Pond, this home offers a serene escape while still being close to modern conveniences. Step inside to discover the warmth of hardwood floors, complemented by pine ceilings that bring the beauty of nature indoors. The spacious and bright open-concept kitchen, dining, and living area is perfect for family gatherings, with a wrap-around deck offering stunning views of the surrounding trees and abundant wildlife. The full, undeveloped walk-out basement offers endless potential for customization—add additional bedrooms, a rec room, or another bathroom to perfectly suit your family's needs. The detached oversized double garage provides ample storage for a workshop and or vehicles, tools, or recreational equipment. This home presents an incredibly affordable opportunity in a highly sought-after area. Don't miss your chance to live in this peaceful retreat—browse through the pictures, take the 3D tour, and schedule your private showing today to experience this unique property firsthand! SEO Keywords: cottage-style bungalow, oversized double garage, private 1-acre lot, Three Island Pond, open-concept living, walk-out basement, affordable real estate, family home, wrap-around deck, sought-after area No presentation of Offers as per Sellers instruction until 3:00 PM on the 20th day of September, 2024. (id:1945)
powered by

Property Details
- Heating: Baseboard heaters, Electric, Wood
- Stories: 1
- Year Built: 1990
- Structure Type: House
- Exterior Features: Vinyl siding
- Architectural Style: Bungalow
Interior Features
- Flooring: Hardwood, Ceramic Tile, Mixed Flooring
- Appliances: Washer, Stove, Dryer
- Living Area: 2430
- Bedrooms Total: 2
- Fireplaces Total: 1
- Bathrooms Partial: 1
- Fireplace Features: Wood, Woodstove
Exterior & Lot Features
- Water Source: Dug Well
- Parking Features: Detached Garage, Garage
- Lot Size Dimensions: 1.1 Acres
Location & Community
- Common Interest: Freehold
Utilities & Systems
- Sewer: Septic tank
Tax & Legal Information
- Tax Annual Amount: 2774
- Zoning Description: Res
Room Dimensions
This listing content provided by REALTOR.ca has
been licensed by REALTOR®
members of The Canadian Real Estate Association
members of The Canadian Real Estate Association















