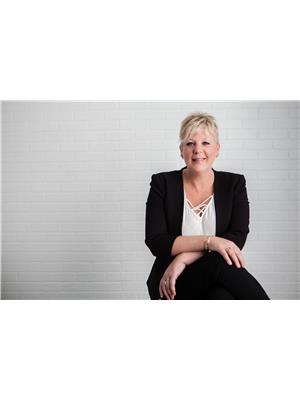1008 11 Th Street, Brandon
- Bedrooms: 4
- Bathrooms: 2
- Living area: 1800 square feet
- Type: Residential
Source: Public Records
Note: This property is not currently for sale or for rent on Ovlix.
We have found 6 Houses that closely match the specifications of the property located at 1008 11 Th Street with distances ranging from 2 to 5 kilometers away. The prices for these similar properties vary between 179,500 and 396,500.
Property Details
- Cooling: Central air conditioning
- Heating: Baseboard heaters, Forced air, High-Efficiency Furnace, Natural gas
- Stories: 1.75
- Year Built: 1911
- Structure Type: House
Interior Features
- Flooring: Vinyl, Wall-to-wall carpet
- Appliances: Washer, Refrigerator, Dishwasher, Stove, Dryer, Blinds, Storage Shed, Window Coverings, Garage door opener, Garage door opener remote(s)
- Living Area: 1800
- Bedrooms Total: 4
- Fireplaces Total: 1
- Fireplace Features: Wood, Brick Facing
Exterior & Lot Features
- Lot Features: Corner Site, Back lane, No Smoking Home, Private Yard
- Water Source: Municipal water
- Lot Size Units: square feet
- Parking Total: 4
- Parking Features: Detached Garage, Other, Other, Other, Oversize
- Lot Size Dimensions: 9000
Location & Community
- Common Interest: Freehold
Utilities & Systems
- Sewer: Municipal sewage system
Tax & Legal Information
- Tax Year: 2024
- Tax Annual Amount: 3812.5
C17//Brandon/Spacious family home in a great central location to both levels of schooling, grocery, gas and more! This home offers 1800 sqft of living space, 4 bedrooms, 2 bathrooms, large sunken living room with wood burning fire place, u-shaped kitchen with ample storage, a spacious dining room, plus main floor laundry. The massive primary bedroom on the main level has his and her closets as well as a four piece ensuite. Situated on a huge 75' corner lot, the fenced yard has recently been seeded and offers lots of outdoor space, storage shed, raised garden boxes as well as a double wide gate for trailer or camper parking. Back lane access to the oversized single garage that has 3 phase power for shop capabilities. Updates include furnace, HWT, fence, gutter guards and extended deck with privacy wall. (id:1945)
Demographic Information
Neighbourhood Education
| Bachelor's degree | 10 |
| University / Below bachelor level | 25 |
| College | 70 |
Neighbourhood Marital Status Stat
| Married | 150 |
| Widowed | 10 |
| Divorced | 30 |
| Separated | 10 |
| Never married | 145 |
| Living common law | 65 |
| Married or living common law | 215 |
| Not married and not living common law | 200 |
Neighbourhood Construction Date
| 1961 to 1980 | 60 |
| 1981 to 1990 | 10 |
| 2001 to 2005 | 10 |
| 1960 or before | 95 |









