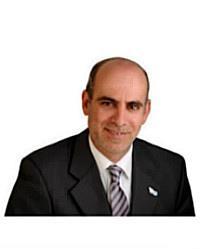615 Longfields Drive Unit 212, Ottawa
- Bedrooms: 1
- Bathrooms: 1
- Type: Apartment
- Added: 55 days ago
- Updated: 50 days ago
- Last Checked: 21 hours ago
A true rare find, Urban living in Barrhaven at "The Station" on Longfields. A beautiful one bedroom apartment flooded with natural light. Featuring a modern kitchen with plenty of cupboard and counter space, a large kitchen island with space for seating with upgraded quartz countertops, upgraded backsplash, four stainless steel appliances (new fridge) and LED lighting. Large open concept kitchen/living area for the feeling of modern comfortable living. There are smooth 8 foot ceilings and upgraded engineered hardwood floors. The bedroom has a large window and a full wall of closet space. There is a 4-piece bath and in-unit laundry. One outdoor parking space and inside storage is also included. Close to many amenities including grocery stores, restaurants, shopping, parks and public transit (The Longfields Transit Station is virtually out your back door). The main floor of the building offers a bistro, pharmacy, medical centre, dentist and physio clinic. Do not miss this opportunity! (id:1945)
powered by

Show
More Details and Features
Property DetailsKey information about 615 Longfields Drive Unit 212
- Cooling: Central air conditioning
- Heating: Hot water radiator heat, Forced air, Natural gas
- Stories: 4
- Year Built: 2016
- Structure Type: Apartment
- Exterior Features: Brick, Stone
- Foundation Details: Poured Concrete
Interior FeaturesDiscover the interior design and amenities
- Basement: None, Not Applicable
- Flooring: Hardwood, Carpeted, Ceramic
- Appliances: Washer, Refrigerator, Dishwasher, Stove, Dryer, Microwave Range Hood Combo
- Bedrooms Total: 1
Exterior & Lot FeaturesLearn about the exterior and lot specifics of 615 Longfields Drive Unit 212
- Water Source: Municipal water
- Parking Total: 1
- Parking Features: See Remarks, Surfaced
- Building Features: Laundry - In Suite
Location & CommunityUnderstand the neighborhood and community
- Common Interest: Condo/Strata
- Community Features: Pets Allowed With Restrictions
Property Management & AssociationFind out management and association details
- Association Fee: 386
- Association Name: Condo Managemet Group - 613-237-9519
- Association Fee Includes: Landscaping, Property Management, Caretaker, Water, Other, See Remarks
Utilities & SystemsReview utilities and system installations
- Sewer: Municipal sewage system
Tax & Legal InformationGet tax and legal details applicable to 615 Longfields Drive Unit 212
- Tax Year: 2024
- Parcel Number: 160140058
- Tax Annual Amount: 2936
- Zoning Description: residential
Room Dimensions

This listing content provided by REALTOR.ca
has
been licensed by REALTOR®
members of The Canadian Real Estate Association
members of The Canadian Real Estate Association
Nearby Listings Stat
Active listings
3
Min Price
$369,900
Max Price
$384,998
Avg Price
$376,566
Days on Market
27 days
Sold listings
3
Min Sold Price
$349,900
Max Sold Price
$389,000
Avg Sold Price
$362,933
Days until Sold
13 days
































