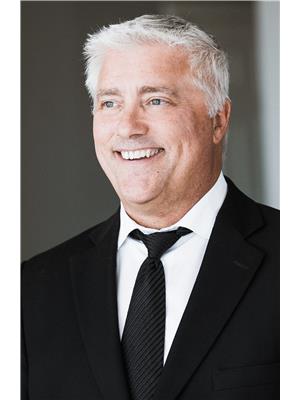867 Millbourne Rd E Nw, Edmonton
- Bedrooms: 3
- Bathrooms: 2
- Living area: 92 square meters
- Type: Residential
Source: Public Records
Note: This property is not currently for sale or for rent on Ovlix.
We have found 6 Houses that closely match the specifications of the property located at 867 Millbourne Rd E Nw with distances ranging from 2 to 10 kilometers away. The prices for these similar properties vary between 185,000 and 375,000.
Nearby Places
Name
Type
Address
Distance
Millwoods Christian School
School
8710 Millwoods Rd NW
1.2 km
Grey Nuns Community Hospital
Florist
1100 Youville Dr W Northwest
1.9 km
Holy Trinity Catholic High School
School
7007 28 Ave
2.1 km
Mill Woods Park
Park
Edmonton
2.5 km
Mill Woods Town Centre
Shopping mall
2331 66 St NW
2.6 km
Argyll Velodrome
Stadium
6850 88 St NW
3.5 km
Golden Rice Bowl Chinese Restaurant
Restaurant
5365 Gateway Blvd NW
3.6 km
Dan Knott School
School
1434 80 St
3.6 km
Cineplex Odeon South Edmonton Cinemas
Movie theater
1525 99 St NW
4.2 km
South Edmonton Common
Establishment
1978 99 St NW
4.3 km
Milestones
Bar
1708 99 St NW
4.3 km
Best Buy
Establishment
9931 19 Ave NW
4.4 km
Property Details
- Heating: Forced air
- Year Built: 1974
- Structure Type: House
- Architectural Style: Bi-level
Interior Features
- Basement: Finished, Full
- Appliances: See remarks
- Living Area: 92
- Bedrooms Total: 3
- Fireplaces Total: 1
- Fireplace Features: Wood, Woodstove
Exterior & Lot Features
- Lot Features: See remarks, Flat site
- Lot Size Units: square meters
- Parking Features: Detached Garage, Parking Pad
- Lot Size Dimensions: 568.31
Location & Community
- Common Interest: Freehold
Tax & Legal Information
- Parcel Number: 9279886
Bi-level home situated on a quiet street close to all amenities. ATTENTION INVESTORS or those looking to put in some sweat equity and make this spacious family home yours. This 3 bedroom 2 bathroom home offers a large living room, eat-in kitchen and two good sized bedrooms above. Below is a spacious rec room/ family room with a wet bar. This level hosts the 3rd bedroom and another full bath, storage and laundry room: TRIPLE detached garage, rear lane access and a couple of storage sheds. (id:1945)
Demographic Information
Neighbourhood Education
| Master's degree | 30 |
| Bachelor's degree | 65 |
| University / Above bachelor level | 15 |
| University / Below bachelor level | 20 |
| Certificate of Qualification | 50 |
| College | 120 |
| University degree at bachelor level or above | 105 |
Neighbourhood Marital Status Stat
| Married | 385 |
| Widowed | 35 |
| Divorced | 55 |
| Separated | 20 |
| Never married | 255 |
| Living common law | 65 |
| Married or living common law | 450 |
| Not married and not living common law | 370 |
Neighbourhood Construction Date
| 1961 to 1980 | 330 |
| 1981 to 1990 | 30 |
| 1991 to 2000 | 10 |
| 2001 to 2005 | 10 |
| 1960 or before | 15 |









