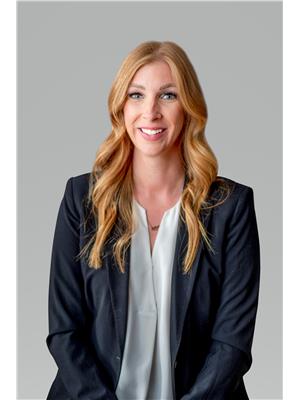4559 Timberline Crescent Unit 637 C D, Fernie
- Bedrooms: 2
- Bathrooms: 2
- Living area: 854 square feet
- Type: Apartment
- Added: 109 days ago
- Updated: 3 days ago
- Last Checked: 1 hours ago
From the third floor of Juniper Lodge, this sunlit two-bedroom, two-bathroom Timberline Condo at Fernie Alpine Resort offers stunning ski hill views. The expansive windows perfectly frame the colors of the sunrise reflecting off the headwall as you savor your morning coffee, and at night, the sparkle of the moon and stars over the mountains sets the perfect scene for restful sleep. The open-concept layout of the living, dining, and kitchen areas?featuring granite countertops, stainless steel appliances, and in-suite laundry?creates a welcoming space for both relaxation and entertaining. After a day of adventure, unwind with access to hot tubs, a swimming pool, a fitness room, and the convenience of on-site ski lockers for all your gear. This turnkey condo also comes with a $30,000 fund for immediate or future upgrades, allowing you to personalize your space to your tastes. Juniper Lodge is the newest building on the hill, and this fund ensures your condo remains modern and tailored to your needs. Additionally, there's a rare opportunity to rent a 60 sq. ft. storage locker for bikes and seasonal equipment. For those seeking rental income, the condo offers a hassle-free option, complete with a lock-off storage space for your personal belongings. Just a short walk from the lifts, with hiking and biking trails right outside your door, the breathtaking mountain views will inspire you year-round. The condo is currently quarter-shared and available for purchase as a half or whole No GST. 'Fernie, Where your next Adventure begins!"" (id:1945)
powered by

Property DetailsKey information about 4559 Timberline Crescent Unit 637 C D
Interior FeaturesDiscover the interior design and amenities
Exterior & Lot FeaturesLearn about the exterior and lot specifics of 4559 Timberline Crescent Unit 637 C D
Location & CommunityUnderstand the neighborhood and community
Property Management & AssociationFind out management and association details
Utilities & SystemsReview utilities and system installations
Tax & Legal InformationGet tax and legal details applicable to 4559 Timberline Crescent Unit 637 C D
Room Dimensions

This listing content provided by REALTOR.ca
has
been licensed by REALTOR®
members of The Canadian Real Estate Association
members of The Canadian Real Estate Association
Nearby Listings Stat
Active listings
18
Min Price
$109,900
Max Price
$1,795,000
Avg Price
$471,717
Days on Market
169 days
Sold listings
2
Min Sold Price
$549,000
Max Sold Price
$579,900
Avg Sold Price
$564,450
Days until Sold
70 days










