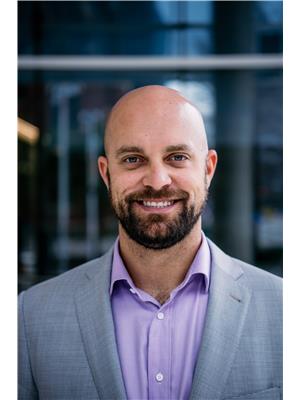407 1076 Gainsborough Road, London
- Bedrooms: 2
- Bathrooms: 2
- Type: Apartment
- Added: 7 days ago
- Updated: 2 days ago
- Last Checked: 4 hours ago
Introducing 1076 Gainsborough, in one of London's newest and most vibrant districts, featuring a modern and attractive 33-unit apartment complex. Nestled in the heart of Uptown Hyde Park, this location offers an effortless blend convenience and comfort. Our building features a state-of-the-art FITNESS room for all residents, as well as an additional locker room and separate bike room for extra storage. Packed with luxury finishes, The Victoria unit is a two-bedroom and two FULL bathroom unit, which boast 10-foot ceilings, oversized windows, in-suite laundry, and a private patio. This unit comes with one parking spot with an option to add an additional spot, and heat and water are included in the rent. (id:1945)
Property Details
- Cooling: Central air conditioning
- Heating: Forced air, Natural gas
- Structure Type: Apartment
- Exterior Features: Concrete, Brick
Interior Features
- Bedrooms Total: 2
Exterior & Lot Features
- Lot Features: Balcony
- Parking Total: 1
- Building Features: Storage - Locker, Exercise Centre, Visitor Parking
Location & Community
- Directions: Hyde Park Rd & Gainsborough Rd
- Common Interest: Condo/Strata
- Community Features: Pet Restrictions
Property Management & Association
- Association Name: TBD
Business & Leasing Information
- Total Actual Rent: 2700
- Lease Amount Frequency: Monthly
Additional Features
- Security Features: Smoke Detectors, Monitored Alarm
Room Dimensions
This listing content provided by REALTOR.ca has
been licensed by REALTOR®
members of The Canadian Real Estate Association
members of The Canadian Real Estate Association
















