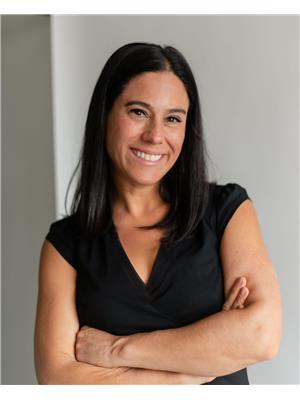20 Elgin Street, Cambridge
- Bedrooms: 3
- Bathrooms: 2
- Type: Residential
- Added: 4 days ago
- Updated: 3 days ago
- Last Checked: 3 days ago
This modern bungalow is fully updated and ready to impress! With 2+1 bedrooms and 2 beautifully remodeled bathrooms, this home offers a perfect blend of style and functionality. Step inside to a stunning 13-foot vaulted ceiling with a striking stacked stone accent wall and cozy fireplace. The brand-new kitchen features soft-close cabinets and drawers, along with sleek stainless steel appliances. Completely rewired and re-plumbed throughout, this home offers peace of mind along with its contemporary updates. The finished basement includes a third bedroom, providing extra living space for family or guests. Outside, enjoy a fully fenced yard, beautifully landscaped for both relaxation and entertaining. Additional upgrades include a newer roof, furnace, and windows. All of this in a detached home, priced competitively with many semi-detached and townhomesit's time to get true value for your money! (id:1945)
powered by

Property Details
- Cooling: Central air conditioning
- Heating: Forced air, Natural gas
- Stories: 1
- Structure Type: House
- Exterior Features: Vinyl siding
- Foundation Details: Block
- Architectural Style: Bungalow
Interior Features
- Basement: Finished, N/A
- Appliances: Refrigerator, Dishwasher, Stove, Microwave, Window Coverings
- Bedrooms Total: 3
Exterior & Lot Features
- Water Source: Municipal water
- Parking Total: 3
- Lot Size Dimensions: 50.6 x 74.5 FT
Location & Community
- Directions: ELLIOTT STREET
- Common Interest: Freehold
Utilities & Systems
- Sewer: Sanitary sewer
Tax & Legal Information
- Tax Annual Amount: 2785.08
Room Dimensions
This listing content provided by REALTOR.ca has
been licensed by REALTOR®
members of The Canadian Real Estate Association
members of The Canadian Real Estate Association














