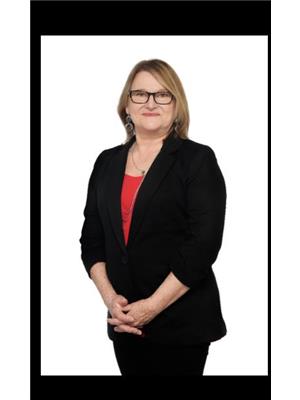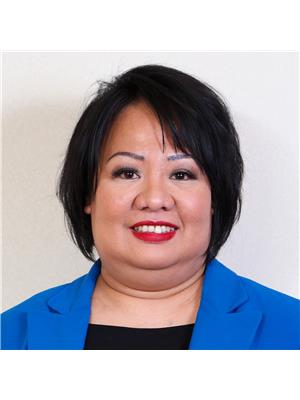22 Michael Ruta Place, Winnipeg
- Bedrooms: 3
- Bathrooms: 2
- Living area: 1644 square feet
- Type: Residential
- Added: 4 days ago
- Updated: 3 days ago
- Last Checked: 16 hours ago
3H//Winnipeg/Showings start today. Open House Thur, 6-7, Sat, 1-3 + Sun 1-2. Offers Dec 17 at 4 PM. Welcome to this charming 3-bedroom, 2-bathroom home situated on a quiet cul-de-sac. The main level features a bright living room with laminate flooring. The upper level features a formal dining room, an open office with hardwood floors overlooking the living area, a spacious eat-in kitchen includes a patio door leading to the upper deck, the primary bedroom offers plenty of space and is complemented by a 4-piece bathroom close by. The lower level boasts 2 generously sized bedrooms, a cozy office nook, a 4-piece bath, and a laundry room. The basement features a large rec room, a workshop, and abundant storage in the crawl space under the lower-level bedrooms. Additional highlights include a double attached garage, a lovely pie-shaped lot, newer shingles, and a high-efficiency furnace. Close to schools and public transportation. Gazebo and china cabinet included. (id:1945)
powered by

Property DetailsKey information about 22 Michael Ruta Place
- Heating: Forced air, High-Efficiency Furnace, Natural gas
- Year Built: 1984
- Structure Type: House
Interior FeaturesDiscover the interior design and amenities
- Flooring: Laminate, Vinyl, Wood
- Appliances: Washer, Refrigerator, Stove, Dryer, Blinds, Garage door opener
- Living Area: 1644
- Bedrooms Total: 3
- Fireplaces Total: 1
- Fireplace Features: Wood, Stone
Exterior & Lot FeaturesLearn about the exterior and lot specifics of 22 Michael Ruta Place
- Lot Features: Cul-de-sac
- Water Source: Municipal water
- Parking Total: 4
- Parking Features: Attached Garage
- Lot Size Dimensions: 30 x 149
Location & CommunityUnderstand the neighborhood and community
- Common Interest: Freehold
Utilities & SystemsReview utilities and system installations
- Sewer: Municipal sewage system
Tax & Legal InformationGet tax and legal details applicable to 22 Michael Ruta Place
- Tax Year: 2024
- Tax Annual Amount: 4580.99
Room Dimensions
| Type | Level | Dimensions |
| Living room | Main level | 13.3 x 16.2 |
| Office | Upper Level | 7.9 x 10 |
| Eat in kitchen | Upper Level | 8.6 x 14.5 |
| 4pc Bathroom | Upper Level | 9.7 x 7.2 |
| Primary Bedroom | Upper Level | 13.2 x 12.11 |
| Dining room | Upper Level | 10 x 12.1 |
| Bedroom | Lower level | 12.7 x 12.6 |
| Bedroom | Lower level | 10.6 x 10.11 |
| Office | Lower level | 7.11 x 10 |
| Recreation room | Basement | 10.9 x 15.9 |
| Workshop | Basement | 19.5 x 7.5 |
| Laundry room | Lower level | 9.9 x 5.6 |
| 4pc Bathroom | Lower level | 9.8 x 5.3 |

This listing content provided by REALTOR.ca
has
been licensed by REALTOR®
members of The Canadian Real Estate Association
members of The Canadian Real Estate Association
Nearby Listings Stat
Active listings
14
Min Price
$349,800
Max Price
$427,869
Avg Price
$378,763
Days on Market
38 days
Sold listings
11
Min Sold Price
$285,000
Max Sold Price
$475,000
Avg Sold Price
$365,156
Days until Sold
47 days
















