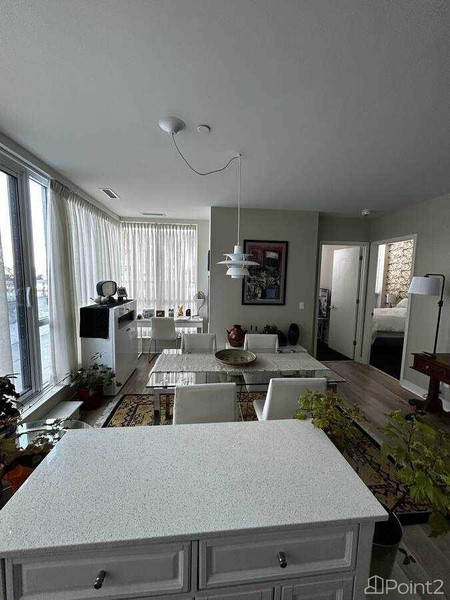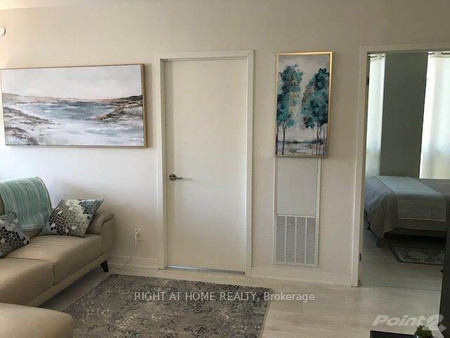1454 Dufferin Street, Toronto W 02
- Bedrooms: 4
- Bathrooms: 2
- Type: Residential
Source: Public Records
Note: This property is not currently for sale or for rent on Ovlix.
We have found 6 Houses that closely match the specifications of the property located at 1454 Dufferin Street with distances ranging from 2 to 10 kilometers away. The prices for these similar properties vary between 749,000 and 1,299,999.
Nearby Places
Name
Type
Address
Distance
Oakwood Collegiate Institute
School
991 St Clair Ave W
0.8 km
Dufferin Mall
Shopping mall
900 Dufferin St
1.8 km
Dufferin Grove Park
Park
875 Dufferin St
1.8 km
Bishop Marrocco/Thomas Merton Catholic Secondary School
School
1515 Bloor St W
2.0 km
Hugh's Room
Night club
2261 Dundas St W
2.1 km
Royal Saint George's College
School
120 Howland Ave
2.4 km
The Revue Cinema
Movie theater
400 Roncesvalles Ave
2.4 km
The Bloor Hot Docs Cinema
Movie theater
506 Bloor St W
2.5 km
Casa Loma
Museum
1 Austin Terrace
2.6 km
Spadina Museum
Museum
285 Spadina Rd
2.7 km
Orbit Room
Bar
580 College St
2.9 km
Western Technical-Commercial School
School
125 Evelyn Crescent
3.1 km
Property Details
- Cooling: Central air conditioning
- Heating: Forced air, Natural gas
- Stories: 2
- Structure Type: House
- Exterior Features: Aluminum siding
- Foundation Details: Brick
Interior Features
- Basement: Finished, N/A
- Appliances: Washer, Refrigerator, Stove, Range, Window Coverings
- Bedrooms Total: 4
- Bathrooms Partial: 1
Exterior & Lot Features
- Lot Features: Lane
- Water Source: Municipal water
- Parking Total: 3
- Parking Features: Detached Garage
- Lot Size Dimensions: 14.93 x 120 FT
Location & Community
- Directions: Dupont and Dufferin
- Common Interest: Freehold
Utilities & Systems
- Sewer: Sanitary sewer
Tax & Legal Information
- Tax Annual Amount: 3564.56
Rare Opportunity! Exquisitely Renovated with Functionality in Mind. This Home Offers the Best of Both Worlds! Bright and Well-Appointed Rooms. A True Gem. Begin Your Journey in the Lovely Front Grand Room, Filled with Sunshine. Enjoy Separate Living and Dining Areas. A Chef's Kitchen Awaits, Leading to a Back Sunroom/Office with Access to a Huge Picturesque Yard. An Oversized Detached Garage with Room for Potential To Park Two Cars. Laneway Access and a Wide, Clean Alley. Sunroom Stairs Set Up for Potential Extra Entrance to Lower Level.
Demographic Information
Neighbourhood Education
| Master's degree | 30 |
| Bachelor's degree | 45 |
| College | 15 |
| University degree at bachelor level or above | 70 |
Neighbourhood Marital Status Stat
| Married | 180 |
| Widowed | 25 |
| Divorced | 10 |
| Separated | 5 |
| Never married | 105 |
| Living common law | 15 |
| Married or living common law | 200 |
| Not married and not living common law | 150 |
Neighbourhood Construction Date
| 1961 to 1980 | 30 |
| 1981 to 1990 | 20 |
| 1960 or before | 105 |








