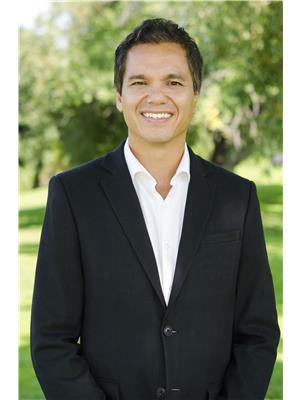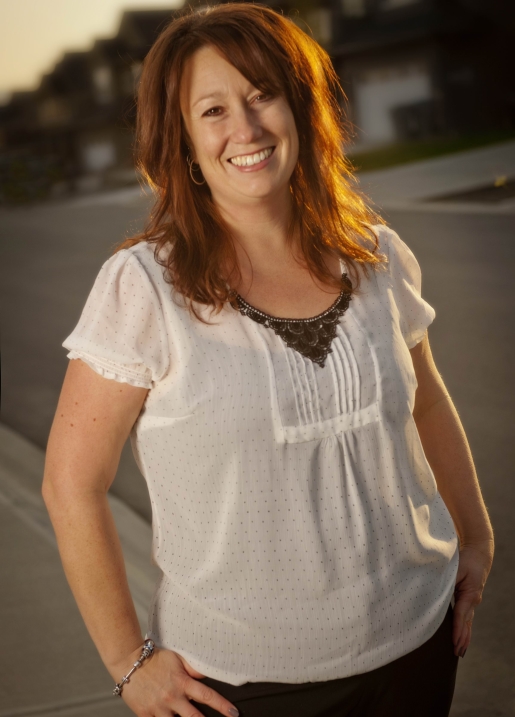650 Harrington Road Unit 102, Kamloops
- Bedrooms: 4
- Bathrooms: 3
- Living area: 2951 square feet
- Type: Townhouse
- Added: 3 days ago
- Updated: 1 days ago
- Last Checked: 11 hours ago
One of the most well-appointed townhome offerings in Kamloops! West Pine Villas is a well-established, gated community in the heart of Westsyde, bordering the Dunes golf course. This 4 bedroom + den / 3 bathroom rancher style home has just over 2700 sq.ft. of living space & offers the perfect blend of level-entry living with all of the ‘essentials’ on the main floor (no stairs) plus a full basement. Living room has vaulted ceilings, real hardwood floors, dedicated dining area and a sliding glass door opening onto a charming patio area with mature landscaping & mountain views. Kitchen features stainless steel appliances, dedicated eating nook that opens via sliding glass door onto additional patio area. You’ll also find on the main floor the spacious primary bedroom with walk-in closet & 4-piece ensuite, additional bedroom and 4-piece bathroom. Lots of additional living space in the basement including family / media room, 2 more bedrooms + den / storage room, 3-piece bathroom, laundry room, and utility / workshop room. Semi-detached, double-car garage including workshop room plus 2 more parking spots in driveway. Central A/C. Pets allowed - 1 dog & 1 cat. Quick possession possible. Buyer to confirm listing details / measurements if deemed important. (id:1945)
powered by

Property DetailsKey information about 650 Harrington Road Unit 102
Interior FeaturesDiscover the interior design and amenities
Exterior & Lot FeaturesLearn about the exterior and lot specifics of 650 Harrington Road Unit 102
Location & CommunityUnderstand the neighborhood and community
Business & Leasing InformationCheck business and leasing options available at 650 Harrington Road Unit 102
Property Management & AssociationFind out management and association details
Utilities & SystemsReview utilities and system installations
Tax & Legal InformationGet tax and legal details applicable to 650 Harrington Road Unit 102
Room Dimensions

This listing content provided by REALTOR.ca
has
been licensed by REALTOR®
members of The Canadian Real Estate Association
members of The Canadian Real Estate Association
Nearby Listings Stat
Active listings
14
Min Price
$569,900
Max Price
$1,329,000
Avg Price
$787,921
Days on Market
65 days
Sold listings
3
Min Sold Price
$799,900
Max Sold Price
$1,349,999
Avg Sold Price
$983,266
Days until Sold
112 days
Nearby Places
Additional Information about 650 Harrington Road Unit 102
















