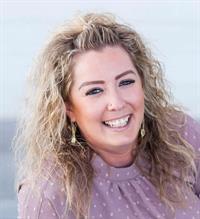3110 604 8 Street Sw, Airdrie
- Bedrooms: 2
- Bathrooms: 2
- Living area: 839.6 square feet
- Type: Apartment
- Added: 91 days ago
- Updated: 15 days ago
- Last Checked: 5 hours ago
INCOME PROPERTY! Well-positioned large 2 bedroom, 2 full bathroom condo unit on the scenic side of the building looking towards Iron Horse Park. This is the 3000 building at the back of the complex on the East side . The master bedroom includes a walk-through closet and private bath. Secondary bedroom is on the other side of the unit, providing optimal privacy with adjacent second full bathroom, perfect for family or guests.In-suite laundry included. Property includes secure, heated, one titled, oversized underground parking stall. Conveniently located within walking distance to Sobey’s, restaurants, medical clinic, gym and downtown. Purchaser must assume Fixed term tenancy lease till June 30, 2025 (id:1945)
powered by

Property Details
- Cooling: None
- Heating: Baseboard heaters
- Stories: 4
- Year Built: 2002
- Structure Type: Apartment
- Exterior Features: Stone, Vinyl siding
- Architectural Style: Low rise
Interior Features
- Flooring: Laminate, Carpeted
- Appliances: Refrigerator, Dishwasher, Stove, Microwave, Washer & Dryer
- Living Area: 839.6
- Bedrooms Total: 2
- Above Grade Finished Area: 839.6
- Above Grade Finished Area Units: square feet
Exterior & Lot Features
- Lot Features: Other
- Lot Size Units: square meters
- Parking Total: 1
- Parking Features: Underground
- Building Features: Other
- Lot Size Dimensions: 79.00
Location & Community
- Common Interest: Condo/Strata
- Street Dir Suffix: Southwest
- Subdivision Name: Downtown
- Community Features: Pets Allowed With Restrictions
Property Management & Association
- Association Fee: 561
- Association Fee Includes: Property Management, Waste Removal, Ground Maintenance, Heat, Water, Insurance, Reserve Fund Contributions, Sewer
Tax & Legal Information
- Tax Year: 2023
- Tax Block: 251
- Parcel Number: 0029493079
- Tax Annual Amount: 1031
- Zoning Description: DC-7
Room Dimensions
This listing content provided by REALTOR.ca has
been licensed by REALTOR®
members of The Canadian Real Estate Association
members of The Canadian Real Estate Association
















