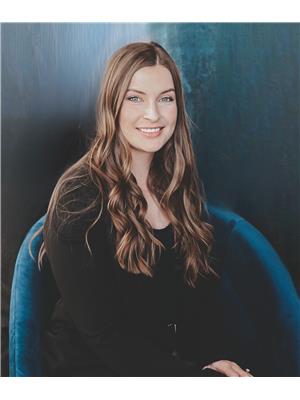404 273 Charlotte Wy, Sherwood Park
- Bedrooms: 1
- Bathrooms: 1
- Living area: 59.27 square meters
- Type: Apartment
- Added: 110 days ago
- Updated: 11 days ago
- Last Checked: 17 hours ago
Welcome home to this charming TOP FLOOR 1-bedroom unit! With only ONE NEIGHBOR, youll enjoy peace and privacy in this inviting space. The home boasts 3 wide doors and a FULLY ACCESSIBLE bathroom including a roll-in shower and grab bars, ensuring comfort and convenience for everyone. The kitchen features beautiful GRANITE countertops, while the neutral paint and LAMINATE flooring throughout create a stylish and cohesive atmosphere. Enjoy your coffee on the EAST facing balcony as sunlight pours in, giving you so much natural light throughout the day. Don't forget your TITLED parking stall just outside the front doors. Located just moments away from a playground, essential amenities, schools, and public transit, everything you need is within easy reach. Imagine cozy evenings in your new sanctuary, don't miss the opportunity to make this welcoming space your own! (id:1945)
powered by

Show
More Details and Features
Property DetailsKey information about 404 273 Charlotte Wy
- Heating: Baseboard heaters
- Year Built: 2011
- Structure Type: Apartment
Interior FeaturesDiscover the interior design and amenities
- Basement: None
- Appliances: Refrigerator, Intercom, Dishwasher, Stove, Dryer, Microwave Range Hood Combo, Window Coverings, Washer/Dryer Stack-Up
- Living Area: 59.27
- Bedrooms Total: 1
Exterior & Lot FeaturesLearn about the exterior and lot specifics of 404 273 Charlotte Wy
- Lot Features: No Animal Home, No Smoking Home
- Parking Features: Stall
Location & CommunityUnderstand the neighborhood and community
- Common Interest: Condo/Strata
Property Management & AssociationFind out management and association details
- Association Fee: 317.42
- Association Fee Includes: Exterior Maintenance, Property Management, Heat, Water, Insurance, Other, See Remarks
Tax & Legal InformationGet tax and legal details applicable to 404 273 Charlotte Wy
- Parcel Number: 8521723700
Additional FeaturesExplore extra features and benefits
- Security Features: Smoke Detectors, Sprinkler System-Fire
Room Dimensions

This listing content provided by REALTOR.ca
has
been licensed by REALTOR®
members of The Canadian Real Estate Association
members of The Canadian Real Estate Association
Nearby Listings Stat
Active listings
4
Min Price
$174,500
Max Price
$424,900
Avg Price
$296,075
Days on Market
66 days
Sold listings
3
Min Sold Price
$169,000
Max Sold Price
$219,000
Avg Sold Price
$189,167
Days until Sold
57 days














































