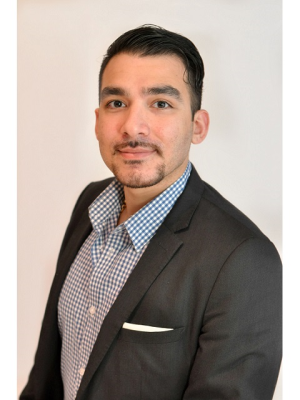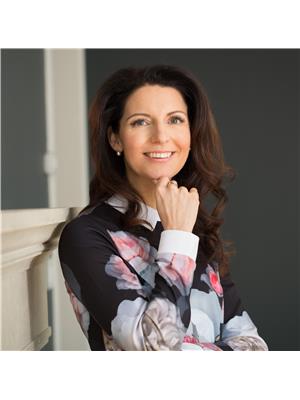302 238 Davenport Road, Toronto Annex
- Bedrooms: 2
- Bathrooms: 2
- Type: Apartment
- Added: 92 days ago
- Updated: 2 days ago
- Last Checked: 20 hours ago
There is nothing like it, absolute perfection in every detail. Situated in the boutique building with only 7 units and Powell & Bonnell influence, this 100% executive condo residence is one of the best-kept secrets in prestigious Yorkville. Boasting high-end features and finishes, such as a jewel to live in this 2,238 SqFt. fabulous loft apartment across two levels, providing ample light, space, and exceptional flow for your art display in this breathtaking design. The unit is incredibly quiet, and the private open terrace invites you to enjoy a tranquil read or an evening BBQ with wine in hand. It's truly magazine quality awaiting your personality to shine. Don't miss the opportunity to make this property your new home. Come see why this luxurious masterpiece is a must-see property that you will fall in love with.
powered by

Property Details
- Cooling: Central air conditioning
- Heating: Forced air, Natural gas
- Stories: 2
- Structure Type: Apartment
- Exterior Features: Concrete
Interior Features
- Bedrooms Total: 2
- Bathrooms Partial: 1
Exterior & Lot Features
- Parking Total: 2
- Parking Features: Garage
Location & Community
- Directions: Avenue Rd & Davenport Rd.
- Common Interest: Condo/Strata
- Community Features: Pet Restrictions
Property Management & Association
- Association Fee: 1807.19
- Association Name: Lakeview Property Management
- Association Fee Includes: Common Area Maintenance, Water, Insurance, Parking
Tax & Legal Information
- Tax Annual Amount: 14504.79
- Zoning Description: Residential
Room Dimensions
This listing content provided by REALTOR.ca has
been licensed by REALTOR®
members of The Canadian Real Estate Association
members of The Canadian Real Estate Association














