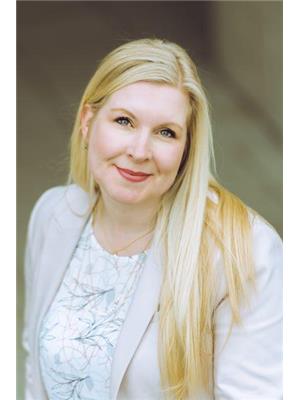1406 Ryan St, Victoria
- Bedrooms: 3
- Bathrooms: 2
- Living area: 3318 square feet
- Type: Residential
- Added: 6 days ago
- Updated: 4 days ago
- Last Checked: 4 hours ago
Experience the charm of Victoria in this beautifully updated 3-bed, 1.5-bath character home. Originally built in 1920, this home offers a well-designed floor plan with thoughtful modern upgrades for your comfort and peace of mind. Major updates include a 200-amp service (2021), removal of knob and tube wiring, and new solar panels installed in 2023. The home was freshly painted in 2022, features a durable metal roof (2018), and storm windows throughout (except in the two bathrooms). Blown-in insulation has been added to both the walls and attic, along with gutter guards (2022), heat pump (2022) Upstairs bathroom stylishly reno'd by MAC Construction. New garage door & wired for EV charger enhance convenience, while the enclosed porch, now a room with vintage windows, adds charm. Enjoy the outdoor space with the recently added deck. The home retains its historic charm with original stained glass, fir floors, and a coal fireplace, making it a perfect blend of character and modern living. (id:1945)
powered by

Property Details
- Cooling: Air Conditioned
- Heating: Heat Pump, Baseboard heaters, Forced air, Electric
- Year Built: 1920
- Structure Type: House
- Architectural Style: Character
Interior Features
- Living Area: 3318
- Bedrooms Total: 3
- Fireplaces Total: 1
- Above Grade Finished Area: 2231
- Above Grade Finished Area Units: square feet
Exterior & Lot Features
- Lot Features: Central location, Southern exposure, Other
- Lot Size Units: square feet
- Parking Total: 1
- Lot Size Dimensions: 5789
Location & Community
- Common Interest: Freehold
Tax & Legal Information
- Tax Lot: 1
- Zoning: Residential
- Tax Block: 1
- Parcel Number: 000-182-257
- Tax Annual Amount: 5187.66
- Zoning Description: R1-B
Room Dimensions
This listing content provided by REALTOR.ca has
been licensed by REALTOR®
members of The Canadian Real Estate Association
members of The Canadian Real Estate Association


















